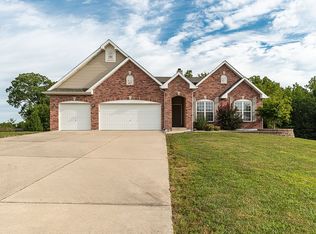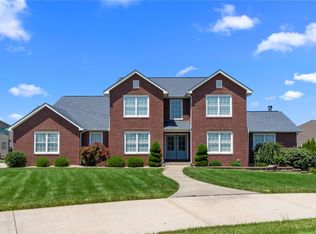A new opportunity awaits on the North end of Columbia, only 15 mins from downtown STL and 10 mins from South County. Nestled in the Briar Lake Estates on a walkout lot backing to trees, over 3100 sq ft of living space is ready to meet its new owners! This 5 BR, 3 Bath, 3 car garage offers loads of amenities both inside & out. Main level common areas features some wood floors, vaulted ceilings, & updated kitchen featuring custom cabinets, solid surface counters, stainless appliances, & butler pantry/desk area. You will also appreciate the main level laundry, hall bath 2 guest bedrooms, & master suite featuring lg walk in closest & luxury master bath. Basement includes 9 ft pour, dry bar area w/ built in fridge, enormous media area featuring a built in projector screen, 2 spacious BR's, full bath & generous storage space/ workshop area. Covered deck off the main level lead down to a custom poured patio w/ fire pit, & plenty of yard space to play & grow! Don't miss out on this deal!
This property is off market, which means it's not currently listed for sale or rent on Zillow. This may be different from what's available on other websites or public sources.

