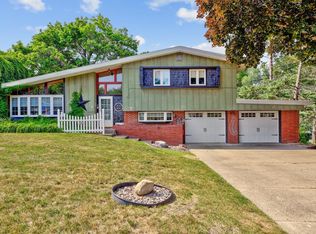Closed
$435,000
627 4th St SW, Faribault, MN 55021
4beds
3,424sqft
Single Family Residence
Built in 1972
0.32 Acres Lot
$434,000 Zestimate®
$127/sqft
$3,192 Estimated rent
Home value
$434,000
$412,000 - $456,000
$3,192/mo
Zestimate® history
Loading...
Owner options
Explore your selling options
What's special
Step into this beautifully crafted home by a custom builder, where thoughtful design meets exceptional comfort. As you approach, you’re greeted by striking double front doors that open into a show stopping entryway—soaring ceilings, abundant natural light, and a dramatic catwalk-style bridge create an unforgettable first impression. With four oversized bedrooms all on one level including a private primary suite, offering a peaceful retreat with generous space and comfort. Addition to another full bathroom.
The remodeled kitchen is a true centerpiece—featuring sleek finishes, abundant storage, and a cozy breakfast nook perfect for morning coffee. The open-concept main level offers an oversized formal dining room and living room.
Enjoy the flexibility of two family rooms, providing plenty of space to relax, work, or play. A gas fireplace adds charm and comfort on cooler evenings, and the large laundry room offers abundant storage to keep everything organized. The finished garage features durable epoxy flooring and bonus space—perfect for extra storage, a workstation, or hobby area.
Outside, a newly installed driveway provides a clean, expansive surface ideal for basketball or outdoor recreation, while the private back patio offers a peaceful spot to unwind, entertain, or dine. All this in a prime location, just minutes from parks & schools—this one-of-a-kind home is packed with character, space, and thoughtful upgrades you won’t want to miss!
Zillow last checked: 8 hours ago
Listing updated: June 11, 2025 at 01:33pm
Listed by:
Marissa Babcock 507-210-1617,
Weichert, REALTORS- Heartland
Bought with:
Chad M Skluzacek
Keller Williams Preferred Rlty
Ryan Reker
Source: NorthstarMLS as distributed by MLS GRID,MLS#: 6706057
Facts & features
Interior
Bedrooms & bathrooms
- Bedrooms: 4
- Bathrooms: 3
- Full bathrooms: 1
- 3/4 bathrooms: 1
- 1/2 bathrooms: 1
Bedroom 1
- Level: Upper
- Area: 254.03 Square Feet
- Dimensions: 19.10 x 13.3
Bedroom 2
- Level: Upper
- Area: 151.8 Square Feet
- Dimensions: 13.8 x 11
Bedroom 3
- Level: Upper
- Area: 187.45 Square Feet
- Dimensions: 16.3 x 11.5
Bedroom 4
- Level: Upper
- Area: 145.92 Square Feet
- Dimensions: 12.8 x 11.4
Other
- Level: Lower
- Area: 330.69 Square Feet
- Dimensions: 15.10 x 21.9
Dining room
- Level: Upper
- Area: 178.88 Square Feet
- Dimensions: 17.2x10.4
Family room
- Level: Main
- Area: 298.12 Square Feet
- Dimensions: 23.11 x 12.9
Foyer
- Level: Main
- Area: 144.3 Square Feet
- Dimensions: 11.10x13
Informal dining room
- Level: Upper
- Area: 54.38 Square Feet
- Dimensions: 8.9 x 6.11
Kitchen
- Level: Upper
- Area: 111.93 Square Feet
- Dimensions: 12.3x9.10
Laundry
- Level: Main
- Area: 151 Square Feet
- Dimensions: 15.1 x 10
Living room
- Level: Upper
- Area: 285.8 Square Feet
- Dimensions: 23.6 x 12.11
Mud room
- Level: Main
- Area: 24 Square Feet
- Dimensions: 4 x 6
Storage
- Level: Basement
- Area: 330.69 Square Feet
- Dimensions: 21.9 x 15.10
Heating
- Forced Air, Fireplace(s)
Cooling
- Central Air
Appliances
- Included: Dishwasher, Disposal, Dryer, Freezer, Humidifier, Gas Water Heater, Microwave, Range, Refrigerator, Stainless Steel Appliance(s), Washer, Water Softener Rented
Features
- Basement: Block,Daylight,Drain Tiled,Drainage System,Finished,Partially Finished,Storage Space
- Number of fireplaces: 1
- Fireplace features: Circulating, Family Room, Gas
Interior area
- Total structure area: 3,424
- Total interior livable area: 3,424 sqft
- Finished area above ground: 2,766
- Finished area below ground: 394
Property
Parking
- Total spaces: 2
- Parking features: Attached, Asphalt, Floor Drain, Garage, Garage Door Opener, Heated Garage, Insulated Garage, Storage
- Attached garage spaces: 2
- Has uncovered spaces: Yes
Accessibility
- Accessibility features: None
Features
- Levels: Four or More Level Split
- Patio & porch: Deck, Patio
- Fencing: Chain Link,Partial Cross
Lot
- Size: 0.32 Acres
- Dimensions: 141 x 143
- Features: Irregular Lot
Details
- Additional structures: Storage Shed
- Foundation area: 2141
- Parcel number: 1831351002
- Zoning description: Residential-Single Family
Construction
Type & style
- Home type: SingleFamily
- Property subtype: Single Family Residence
Materials
- Brick/Stone, Wood Siding, Block, Brick
- Roof: Age Over 8 Years,Tar/Gravel
Condition
- Age of Property: 53
- New construction: No
- Year built: 1972
Utilities & green energy
- Electric: Circuit Breakers, 200+ Amp Service
- Gas: Natural Gas
- Sewer: City Sewer/Connected
- Water: City Water/Connected
Community & neighborhood
Location
- Region: Faribault
- Subdivision: Botsfords Country Club Add
HOA & financial
HOA
- Has HOA: No
Other
Other facts
- Road surface type: Paved
Price history
| Date | Event | Price |
|---|---|---|
| 6/11/2025 | Sold | $435,000+0%$127/sqft |
Source: | ||
| 5/1/2025 | Pending sale | $434,900$127/sqft |
Source: | ||
| 4/22/2025 | Listed for sale | $434,900$127/sqft |
Source: | ||
Public tax history
| Year | Property taxes | Tax assessment |
|---|---|---|
| 2025 | $4,896 +4.9% | $409,300 +4.8% |
| 2024 | $4,668 +2.3% | $390,500 +2.4% |
| 2023 | $4,562 +10.9% | $381,200 +5.9% |
Find assessor info on the county website
Neighborhood: 55021
Nearby schools
GreatSchools rating
- 4/10Jefferson Elementary SchoolGrades: PK-5Distance: 0.5 mi
- 2/10Faribault Middle SchoolGrades: 6-8Distance: 1.1 mi
- 4/10Faribault Senior High SchoolGrades: 9-12Distance: 0.3 mi

Get pre-qualified for a loan
At Zillow Home Loans, we can pre-qualify you in as little as 5 minutes with no impact to your credit score.An equal housing lender. NMLS #10287.
Sell for more on Zillow
Get a free Zillow Showcase℠ listing and you could sell for .
$434,000
2% more+ $8,680
With Zillow Showcase(estimated)
$442,680