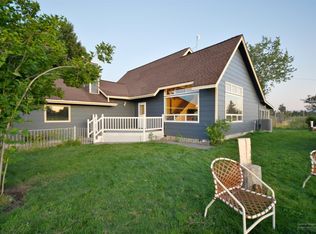This gorgeous 9.06-acre property is located just minutes from downtown Bend! With stunning views of the Cascade mountain range, the stately entryway leads past a beautiful pond and water feature to a circular driveway. The 4,946 square foot home features timely elegance, with a formal living and dining space, a luxurious master bedroom and bathroom, and bonus office space with spectacular westerly views on the main floor. The open kitchen features a large island and breakfast nook, adjacent family room, and bright and airy sunroom with plenty of natural light, overlooking the spacious patio and in-ground pool. With 8.2 acres of COID water rights, this exquisite property is a must-see!
This property is off market, which means it's not currently listed for sale or rent on Zillow. This may be different from what's available on other websites or public sources.

