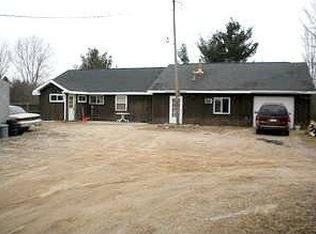Just outside of town 3 bedroom 2 bath manufactured home. 5 acres close to National Forest and ORV and snowmobile trails. Great location for a weekend get away or a year round home.
This property is off market, which means it's not currently listed for sale or rent on Zillow. This may be different from what's available on other websites or public sources.
