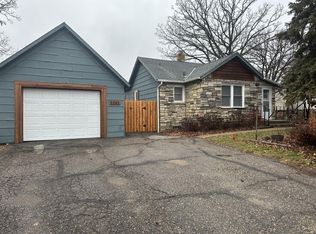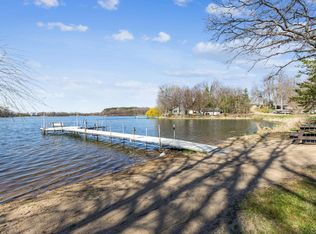Closed
$263,000
6269 85th St NW, Maple Lake, MN 55358
3beds
865sqft
Single Family Residence
Built in 1964
5,227.2 Square Feet Lot
$264,000 Zestimate®
$304/sqft
$1,772 Estimated rent
Home value
$264,000
$243,000 - $288,000
$1,772/mo
Zestimate® history
Loading...
Owner options
Explore your selling options
What's special
Charming 3 bedroom 1 bath with amazing views and direct access to Mink Lake! Full basement for storage was built in 2018. Upper level walls and ceilings were redone at that same time. New roof was completed in 2019.
This cabin has central air and forced air heat making it ideal for year-round enjoyment. You will appreciate the abundance of natural light in your open floor concept. Easy lake living with LVP flooring throughout. Knock down ceilings provide a clean updated look. Low maintenance with vinyl siding and gutters.
Kitchen with breakfast bar, stainless steel appliances & granite countertops make for a happy chef with lake views! Spacious dining room also overlooks the lake providing a special place for many memories to be made! Enjoy amazing sunsets on the 36 foot maintenance free deck! Mink Lake connects to Sommers Lake offering more fishing and recreational activities. Quite peaceful location just minutes south of interstate 94 for super easy access. Conveniently located less than an hour from both St Cloud and the Twin Cites metro area. Current sellers used the unfinished basement for additional sleeping quarters. Six year old dock and all furnishings will stay. Move in and enjoy the summer!
Zillow last checked: 8 hours ago
Listing updated: September 02, 2025 at 01:14pm
Listed by:
Darin Nelson 612-749-4246,
Keller Williams Select Realty
Bought with:
Darin Nelson
Keller Williams Select Realty
Source: NorthstarMLS as distributed by MLS GRID,MLS#: 6731285
Facts & features
Interior
Bedrooms & bathrooms
- Bedrooms: 3
- Bathrooms: 1
- Full bathrooms: 1
Bedroom 1
- Level: Main
- Area: 108 Square Feet
- Dimensions: 12x9
Bedroom 2
- Level: Main
- Area: 96 Square Feet
- Dimensions: 12x8
Bedroom 3
- Level: Main
- Area: 64 Square Feet
- Dimensions: 8x8
Deck
- Level: Main
- Area: 192 Square Feet
- Dimensions: 32x6
Dining room
- Level: Main
- Area: 108 Square Feet
- Dimensions: 12x9
Kitchen
- Level: Main
- Area: 96 Square Feet
- Dimensions: 12x8
Living room
- Level: Main
- Area: 195 Square Feet
- Dimensions: 15x13
Heating
- Forced Air
Cooling
- Central Air
Appliances
- Included: Gas Water Heater, Microwave, Range, Refrigerator, Water Softener Owned
Features
- Basement: Daylight,Full,Sump Pump,Unfinished,Walk-Out Access
- Has fireplace: No
Interior area
- Total structure area: 865
- Total interior livable area: 865 sqft
- Finished area above ground: 865
- Finished area below ground: 0
Property
Parking
- Total spaces: 2
- Parking features: None
- Uncovered spaces: 2
Accessibility
- Accessibility features: No Stairs Internal
Features
- Levels: One
- Stories: 1
- Patio & porch: Deck
- Has view: Yes
- View description: West
- Waterfront features: Lake Front, Waterfront Num(86022900), Lake Acres(279), Lake Depth(39)
- Body of water: Mink Lake (Corinna Twp.)
Lot
- Size: 5,227 sqft
- Dimensions: 51 x 103 x 60 x 106
- Features: Many Trees
Details
- Foundation area: 865
- Parcel number: 206090001040
- Zoning description: Residential-Single Family
Construction
Type & style
- Home type: SingleFamily
- Property subtype: Single Family Residence
Materials
- Vinyl Siding, Block
- Roof: Age 8 Years or Less
Condition
- Age of Property: 61
- New construction: No
- Year built: 1964
Utilities & green energy
- Electric: Circuit Breakers
- Gas: Propane
- Sewer: Private Sewer, Septic System Compliant - Yes
- Water: Submersible - 4 Inch, Private
Community & neighborhood
Location
- Region: Maple Lake
- Subdivision: Vans Island Beach 1st Add
HOA & financial
HOA
- Has HOA: No
Price history
| Date | Event | Price |
|---|---|---|
| 8/29/2025 | Sold | $263,000-4.4%$304/sqft |
Source: | ||
| 8/19/2025 | Pending sale | $275,000$318/sqft |
Source: | ||
| 6/28/2025 | Price change | $275,000-6.8%$318/sqft |
Source: | ||
| 6/4/2025 | Listed for sale | $295,000+521.1%$341/sqft |
Source: | ||
| 9/30/2016 | Sold | $47,500$55/sqft |
Source: | ||
Public tax history
| Year | Property taxes | Tax assessment |
|---|---|---|
| 2025 | $2,020 +3.9% | $218,900 -1.5% |
| 2024 | $1,944 +7.4% | $222,200 -0.5% |
| 2023 | $1,810 +16.4% | $223,400 +12.3% |
Find assessor info on the county website
Neighborhood: 55358
Nearby schools
GreatSchools rating
- 7/10Maple Lake Elementary SchoolGrades: PK-6Distance: 3 mi
- 9/10Maple Lake SecondaryGrades: 7-12Distance: 3 mi

Get pre-qualified for a loan
At Zillow Home Loans, we can pre-qualify you in as little as 5 minutes with no impact to your credit score.An equal housing lender. NMLS #10287.
Sell for more on Zillow
Get a free Zillow Showcase℠ listing and you could sell for .
$264,000
2% more+ $5,280
With Zillow Showcase(estimated)
$269,280
