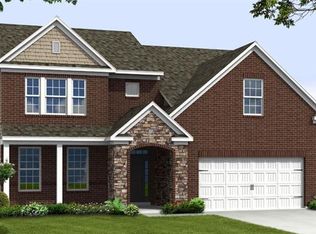Sold
$530,000
6268 Strathaven Rd, Noblesville, IN 46062
4beds
4,640sqft
Residential, Single Family Residence
Built in 2013
6,534 Square Feet Lot
$487,100 Zestimate®
$114/sqft
$3,270 Estimated rent
Home value
$487,100
$463,000 - $511,000
$3,270/mo
Zestimate® history
Loading...
Owner options
Explore your selling options
What's special
BEAUTIFUL CURB APPEAL w/ 4,640 SQFT + FINISHED BSMT + OPEN FLOOR PLAN + MOVE IN READY + SOUGHT-AFTER LOCHAVEN COMMUNITY = PERFECTION. Welcome home to this spacious 4,640 SQFT home that has all the features you wait for. Beautiful CURB APPEAL with BRICK COVERED PORCH to 2 story entry; MAIN features OPEN CONCEPT w/ GAS FIREPLACE, so much natural sunlight, DEDICATED OFFICE, GRANITE counters. UPSTAIRS features 4 generously sized bedrooms + LARGE LOFT + laundry w/ utility sink & cabinetry. Primary BR is spacious w/ TRAY CEILING, vinyl plank hard flooring, ensuite boasts dual sinks, and DUAL WALK IN CLOSETS; FINISHED BASEMENT is large w/ smart usable layout, and has a huge additional STORAGE room; BACKYARD is fully fenced & backs to private neighborhood foot path. Home is steps away from DILLON PARK - WOW!; NEW ROOF 2021; LOCHAVEN community AMENITIES features 2 pools/2 tennis courts/basketball court/18 hole disc golf course/fitness room/golf cart community/walking trails. Ride your golf cart to Kroger or to dinner. Enjoy summer concerts, disc golf, skate park & splash pad in Dillon Park. Welcome Home!
Zillow last checked: 8 hours ago
Listing updated: August 01, 2024 at 07:15pm
Listing Provided by:
Nicole Yunker 317-431-9909,
Berkshire Hathaway Home
Bought with:
Valerie Sullivan
Val Sullivan Realty Group
Source: MIBOR as distributed by MLS GRID,MLS#: 21977035
Facts & features
Interior
Bedrooms & bathrooms
- Bedrooms: 4
- Bathrooms: 3
- Full bathrooms: 2
- 1/2 bathrooms: 1
- Main level bathrooms: 1
Primary bedroom
- Features: Vinyl Plank
- Level: Upper
- Area: 306 Square Feet
- Dimensions: 18x17
Bedroom 2
- Features: Carpet
- Level: Upper
- Area: 224 Square Feet
- Dimensions: 16x14
Bedroom 3
- Features: Carpet
- Level: Upper
- Area: 168 Square Feet
- Dimensions: 14x12
Bedroom 4
- Features: Carpet
- Level: Upper
- Area: 192 Square Feet
- Dimensions: 16x12
Dining room
- Features: Laminate
- Level: Main
- Area: 168 Square Feet
- Dimensions: 14x12
Family room
- Features: Carpet
- Level: Basement
- Area: 400 Square Feet
- Dimensions: 20x20
Great room
- Features: Carpet
- Level: Main
- Area: 336 Square Feet
- Dimensions: 21x16
Kitchen
- Features: Laminate
- Level: Main
- Area: 216 Square Feet
- Dimensions: 18x12
Laundry
- Features: Vinyl
- Level: Upper
- Area: 56 Square Feet
- Dimensions: 08x07
Loft
- Features: Vinyl Plank
- Level: Upper
- Area: 266 Square Feet
- Dimensions: 19x14
Office
- Features: Carpet
- Level: Main
- Area: 168 Square Feet
- Dimensions: 14x12
Heating
- Forced Air
Cooling
- Has cooling: Yes
Appliances
- Included: Dishwasher, Disposal, Gas Water Heater, MicroHood, Microwave, Electric Oven, Refrigerator
- Laundry: Upper Level
Features
- Attic Access, High Ceilings, Walk-In Closet(s), Breakfast Bar, Entrance Foyer, High Speed Internet, Kitchen Island, Pantry
- Windows: Screens, Wood Work Painted, Windows Vinyl
- Basement: Ceiling - 9+ feet,Egress Window(s),Partial
- Attic: Access Only
- Number of fireplaces: 1
- Fireplace features: Great Room
Interior area
- Total structure area: 4,640
- Total interior livable area: 4,640 sqft
- Finished area below ground: 547
Property
Parking
- Total spaces: 2
- Parking features: Attached
- Attached garage spaces: 2
Features
- Levels: Two
- Stories: 2
- Patio & porch: Covered
- Fencing: Fenced,Fence Full Rear
Lot
- Size: 6,534 sqft
- Features: Sidewalks, Street Lights
Details
- Parcel number: 291015019032000013
- Horse amenities: None
Construction
Type & style
- Home type: SingleFamily
- Architectural style: Traditional
- Property subtype: Residential, Single Family Residence
Materials
- Vinyl With Brick
- Foundation: Concrete Perimeter
Condition
- New construction: No
- Year built: 2013
Utilities & green energy
- Water: Municipal/City
Community & neighborhood
Location
- Region: Noblesville
- Subdivision: Lochaven Of Noblesville
HOA & financial
HOA
- Has HOA: Yes
- HOA fee: $320 quarterly
- Amenities included: Basketball Court, Fitness Center, Jogging Path, Park, Playground, Pond Year Round, Pool, Tennis Court(s), Trail(s)
- Services included: Association Home Owners, Entrance Common, Exercise Room, Insurance, Maintenance, Nature Area, ParkPlayground, Management, Tennis Court(s)
Price history
| Date | Event | Price |
|---|---|---|
| 8/1/2024 | Sold | $530,000-0.9%$114/sqft |
Source: | ||
| 7/10/2024 | Pending sale | $535,000$115/sqft |
Source: | ||
| 6/21/2024 | Price change | $535,000-0.7%$115/sqft |
Source: | ||
| 6/13/2024 | Price change | $539,000-0.2%$116/sqft |
Source: | ||
| 5/30/2024 | Price change | $539,900-1.8%$116/sqft |
Source: | ||
Public tax history
| Year | Property taxes | Tax assessment |
|---|---|---|
| 2024 | $5,349 +14.8% | $424,400 -1% |
| 2023 | $4,659 +8.3% | $428,500 +19.1% |
| 2022 | $4,300 +0.8% | $359,900 +7.9% |
Find assessor info on the county website
Neighborhood: 46062
Nearby schools
GreatSchools rating
- 7/10Noble Crossing Elementary SchoolGrades: PK-5Distance: 0.8 mi
- 8/10Noblesville West Middle SchoolGrades: 6-8Distance: 5.4 mi
- 10/10Noblesville High SchoolGrades: 9-12Distance: 4.9 mi
Schools provided by the listing agent
- Elementary: Noble Crossing Elementary School
- Middle: Noblesville West Middle School
- High: Noblesville High School
Source: MIBOR as distributed by MLS GRID. This data may not be complete. We recommend contacting the local school district to confirm school assignments for this home.
Get a cash offer in 3 minutes
Find out how much your home could sell for in as little as 3 minutes with a no-obligation cash offer.
Estimated market value
$487,100
