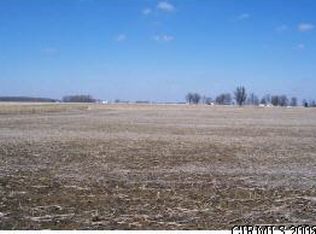A well maintained 3 bedroom, 2 full bath ranch with a spacious open concept floor plan. This home offers hardwood floors, 36 ft above ground pool, large deck, 2 car attached garage, pool house/shed, geothermal HVAC system, master suite and more. Home is also conveniently located close to 31 for a quick commute to Kokomo, Tipton and Indy. **Square feet doesn't include the sun room, with sun room square footage would be 2172 sq ft.***
This property is off market, which means it's not currently listed for sale or rent on Zillow. This may be different from what's available on other websites or public sources.

