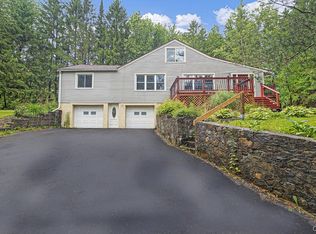Well maintained 4BDRM, 1 1/2BA Ranch. Expandable attic, newer windows & roof. New elec entrance, sun room & patio. 2 stall garage.
This property is off market, which means it's not currently listed for sale or rent on Zillow. This may be different from what's available on other websites or public sources.
