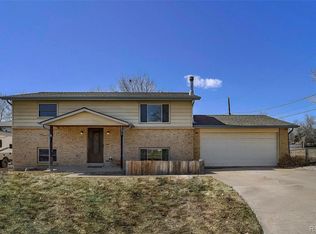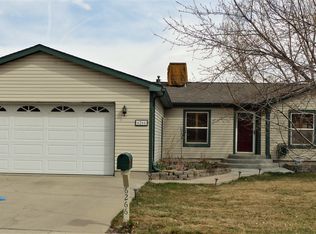Beautifully, updated home in quiet cul-de-sac. New Interior & exterior paint. New trim, updated bathrooms. New carpet, new laminate flooring in bathrooms and laundry room. New garage door opener. Roof installed in last two years. New furnace is being installed. Lots of activities in the area, and is just minutes from Olde Town Arvada and Apex Community Recreation Center. Enjoy easy access to I-70 and Wadsworth Bypass.!
This property is off market, which means it's not currently listed for sale or rent on Zillow. This may be different from what's available on other websites or public sources.

