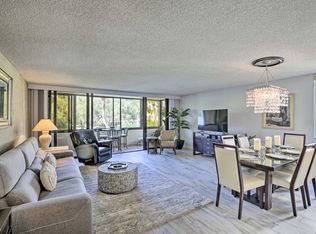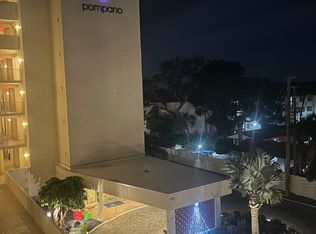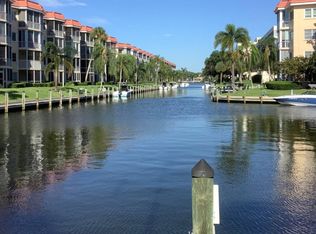Welcome to this updated 2BR/2BA condo in the desirable Excelsior Beach to Bay community on Siesta Key. This residence features a newly updated kitchen and flooring, hurricane-impact windows, and a spacious great room that opens to an enclosed terrace overlooking the pool with partial bay views. Enjoy a split-bedroom layout with a walk-in closet in the primary suite. Community amenities include beach-to-bay access, two pools, tennis and pickleball courts, a fitness center, clubhouse, shuffleboard, and a day dock. Convenient South Bridge access makes travel on and off the Key easy. Includes under building parking. Move-in ready with furniture negotiable for purchase for convenience and ideal for enjoying the Siesta Key lifestyle. Having passed all Structural requirements for the State of Florida, just another reason to consider living the Siesta Key dream.
For sale
$699,000
6267 Midnight Pass Rd APT 306, Sarasota, FL 34242
2beds
1,387sqft
Est.:
Condominium
Built in 1980
-- sqft lot
$-- Zestimate®
$504/sqft
$1,012/mo HOA
What's special
Two poolsSplit-bedroom layoutPartial bay viewsSpacious great roomHurricane-impact windowsUpdated kitchen
- 173 days |
- 290 |
- 10 |
Zillow last checked: 8 hours ago
Listing updated: 22 hours ago
Listing Provided by:
Karen Chandler 941-544-4919,
MICHAEL SAUNDERS & COMPANY 941-349-3444
Source: Stellar MLS,MLS#: A4647581 Originating MLS: Sarasota - Manatee
Originating MLS: Sarasota - Manatee

Tour with a local agent
Facts & features
Interior
Bedrooms & bathrooms
- Bedrooms: 2
- Bathrooms: 2
- Full bathrooms: 2
Primary bedroom
- Features: Built-in Closet
- Level: First
- Area: 208 Square Feet
- Dimensions: 13x16
Bedroom 2
- Features: Built-in Closet
- Level: First
- Area: 132 Square Feet
- Dimensions: 11x12
Great room
- Level: First
- Area: 437 Square Feet
- Dimensions: 19x23
Kitchen
- Level: First
- Area: 108 Square Feet
- Dimensions: 9x12
Heating
- Central, Electric
Cooling
- Central Air
Appliances
- Included: Cooktop, Dishwasher, Disposal, Dryer, Electric Water Heater, Microwave, Range, Range Hood, Refrigerator, Washer
- Laundry: Laundry Closet
Features
- Ceiling Fan(s), Crown Molding, Eating Space In Kitchen, Living Room/Dining Room Combo, Solid Surface Counters, Solid Wood Cabinets, Split Bedroom, Thermostat, Walk-In Closet(s)
- Flooring: Carpet, Tile
- Doors: Sliding Doors
- Windows: Storm Window(s), Window Treatments
- Has fireplace: No
Interior area
- Total structure area: 1,542
- Total interior livable area: 1,387 sqft
Video & virtual tour
Property
Parking
- Total spaces: 1
- Parking features: Garage
- Garage spaces: 1
Features
- Levels: One
- Stories: 1
- Patio & porch: Enclosed
- Exterior features: Balcony
- Has view: Yes
- View description: Garden, Pool, Water, Bay/Harbor - Partial
- Has water view: Yes
- Water view: Water,Bay/Harbor - Partial
- Waterfront features: Gulf/Ocean Front, Bay/Harbor, Bay/Harbor Access, Beach - Access Deeded, Seawall
Lot
- Size: 1.2 Acres
- Residential vegetation: Mature Landscaping
Details
- Parcel number: 0106075124
- Zoning: RMF3
- Special conditions: None
Construction
Type & style
- Home type: Condo
- Architectural style: Florida
- Property subtype: Condominium
Materials
- Concrete, Stucco
- Foundation: Concrete Perimeter, Raised
- Roof: Shingle
Condition
- Completed
- New construction: No
- Year built: 1980
Utilities & green energy
- Sewer: Public Sewer
- Water: Public
- Utilities for property: Cable Connected, Electricity Connected, Sewer Connected
Community & HOA
Community
- Features: Dock, Gulf/Ocean Front, Intracoastal Waterway, Buyer Approval Required, Fitness Center, Pool
- Security: Fire Alarm, Smoke Detector(s)
- Subdivision: EXCELSIOR BEACH TO BAY 2
HOA
- Has HOA: Yes
- Amenities included: Cable TV, Clubhouse, Elevator(s), Fitness Center, Pickleball Court(s), Pool, Security, Tennis Court(s)
- Services included: Cable TV, Community Pool, Insurance, Internet, Maintenance Structure, Maintenance Grounds, Maintenance Repairs, Manager, Pest Control, Pool Maintenance, Private Road, Recreational Facilities, Sewer, Trash
- HOA fee: $1,012 monthly
- HOA name: Cherie Colvin
- HOA phone: 941-349-2001
- Pet fee: $0 monthly
Location
- Region: Sarasota
Financial & listing details
- Price per square foot: $504/sqft
- Tax assessed value: $564,100
- Annual tax amount: $3,098
- Date on market: 4/7/2025
- Cumulative days on market: 289 days
- Listing terms: Cash,Conventional
- Ownership: Condominium
- Total actual rent: 0
- Electric utility on property: Yes
- Road surface type: Asphalt, Paved
Estimated market value
Not available
Estimated sales range
Not available
Not available
Price history
Price history
| Date | Event | Price |
|---|---|---|
| 8/27/2025 | Listed for sale | $699,000-3.6%$504/sqft |
Source: | ||
| 8/14/2025 | Listing removed | $725,000$523/sqft |
Source: | ||
| 5/19/2025 | Listed for sale | $725,000$523/sqft |
Source: | ||
| 5/5/2025 | Pending sale | $725,000$523/sqft |
Source: | ||
| 4/7/2025 | Listed for sale | $725,000$523/sqft |
Source: | ||
Public tax history
Public tax history
| Year | Property taxes | Tax assessment |
|---|---|---|
| 2025 | -- | $564,100 +121.9% |
| 2024 | $3,098 +4.7% | $254,257 +3% |
| 2023 | $2,958 +1.8% | $246,851 +3% |
Find assessor info on the county website
BuyAbility℠ payment
Est. payment
$5,008/mo
Principal & interest
$3256
HOA Fees
$1012
Property taxes
$740
Climate risks
Neighborhood: 34242
Nearby schools
GreatSchools rating
- 9/10Phillippi Shores Elementary SchoolGrades: PK-5Distance: 2 mi
- 6/10Brookside Middle SchoolGrades: 6-8Distance: 3.1 mi
- 5/10Sarasota High SchoolGrades: 9-12Distance: 4.7 mi
Open to renting?
Browse rentals near this home.- Loading
- Loading
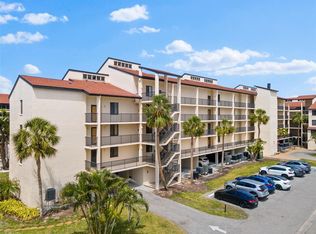
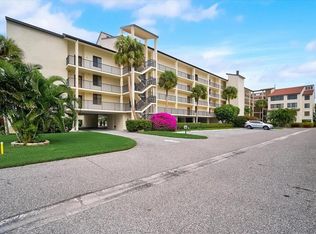
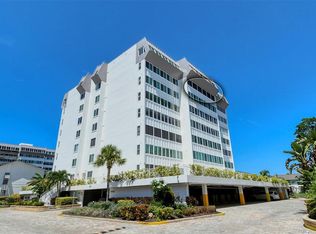

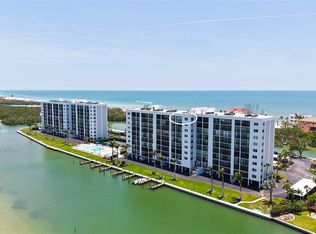
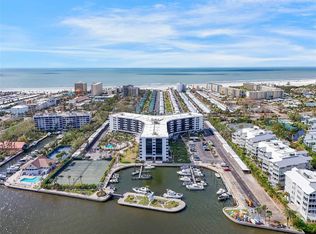
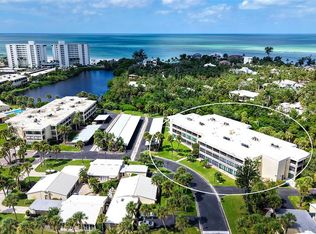
![[object Object]](https://photos.zillowstatic.com/fp/c022504363af1c2a5f95c80b1ebf83a4-p_c.jpg)
