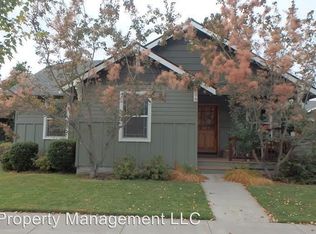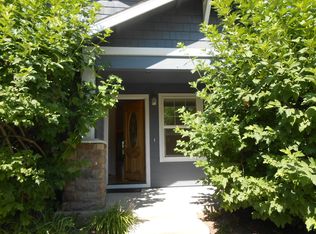Closed
$569,000
62669 Hawkview Rd, Bend, OR 97701
3beds
2baths
1,430sqft
Single Family Residence
Built in 2002
5,662.8 Square Feet Lot
$562,200 Zestimate®
$398/sqft
$2,940 Estimated rent
Home value
$562,200
$517,000 - $613,000
$2,940/mo
Zestimate® history
Loading...
Owner options
Explore your selling options
What's special
Nestled in a desirable NE neighborhood, this beautifully maintained, single-level home offers 3 bedrooms, 2 baths, and 1,430 sq ft . With an open floor plan, vaulted ceilings, and new carpet, it's perfect for both relaxing and entertaining. The great room flows seamlessly into the dining area, featuring wood floors and fresh paint throughout. Just off the dining room, the kitchen is both functional and spacious, with a door that opens to the backyard—ideal for easy outdoor access. The primary suite is separated from the other two bedrooms for privacy, while the manicured yard with mature trees offers a peaceful retreat. Enjoy some mountain views from the covered back porch or tend to the raised garden beds in the fully fenced yard. Additional features include AC, alley access, a shed for tools, and work benches in the two-car garage. Conveniently located near schools, shopping, medical facilities, breweries, and restaurants. Move-in-ready!
Zillow last checked: 8 hours ago
Listing updated: June 18, 2025 at 01:28pm
Listed by:
RE/MAX Key Properties 541-728-0033
Bought with:
Cascade Hasson SIR
Source: Oregon Datashare,MLS#: 220202524
Facts & features
Interior
Bedrooms & bathrooms
- Bedrooms: 3
- Bathrooms: 2
Heating
- Forced Air, Natural Gas
Cooling
- Central Air
Appliances
- Included: Dishwasher, Disposal, Microwave, Range, Refrigerator, Water Heater
Features
- Breakfast Bar, Built-in Features, Fiberglass Stall Shower, Laminate Counters, Linen Closet, Open Floorplan, Pantry, Primary Downstairs, Shower/Tub Combo, Vaulted Ceiling(s), Walk-In Closet(s)
- Flooring: Carpet, Hardwood, Vinyl
- Windows: Double Pane Windows, Vinyl Frames
- Basement: None
- Has fireplace: Yes
- Fireplace features: Gas, Great Room, Insert
- Common walls with other units/homes: No Common Walls
Interior area
- Total structure area: 1,430
- Total interior livable area: 1,430 sqft
Property
Parking
- Total spaces: 2
- Parking features: Alley Access, Asphalt, Driveway, Garage Door Opener, On Street
- Garage spaces: 2
- Has uncovered spaces: Yes
Features
- Levels: One
- Stories: 1
- Patio & porch: Covered, Deck, Patio, Porch
- Fencing: Fenced
- Has view: Yes
- View description: Mountain(s), Neighborhood
Lot
- Size: 5,662 sqft
- Features: Landscaped, Level, Sprinkler Timer(s), Sprinklers In Front, Sprinklers In Rear
Details
- Parcel number: 203095
- Zoning description: RS
- Special conditions: Standard
Construction
Type & style
- Home type: SingleFamily
- Architectural style: Craftsman
- Property subtype: Single Family Residence
Materials
- Frame
- Foundation: Stemwall
- Roof: Composition
Condition
- New construction: No
- Year built: 2002
Utilities & green energy
- Sewer: Public Sewer
- Water: Private
Community & neighborhood
Security
- Security features: Carbon Monoxide Detector(s), Smoke Detector(s)
Community
- Community features: Park, Playground
Location
- Region: Bend
- Subdivision: Oakview
Other
Other facts
- Listing terms: Cash,Conventional,FHA,VA Loan
- Road surface type: Paved
Price history
| Date | Event | Price |
|---|---|---|
| 6/18/2025 | Sold | $569,000$398/sqft |
Source: | ||
| 5/25/2025 | Pending sale | $569,000$398/sqft |
Source: | ||
| 5/23/2025 | Listed for sale | $569,000$398/sqft |
Source: | ||
Public tax history
| Year | Property taxes | Tax assessment |
|---|---|---|
| 2025 | $3,966 +3.9% | $234,740 +3% |
| 2024 | $3,816 +7.9% | $227,910 +6.1% |
| 2023 | $3,538 +4% | $214,840 |
Find assessor info on the county website
Neighborhood: Mountain View
Nearby schools
GreatSchools rating
- 7/10Ponderosa ElementaryGrades: K-5Distance: 1.1 mi
- 7/10Pilot Butte Middle SchoolGrades: 6-8Distance: 1.4 mi
- 7/10Mountain View Senior High SchoolGrades: 9-12Distance: 0.4 mi
Schools provided by the listing agent
- Elementary: Ponderosa Elem
- Middle: Sky View Middle
- High: Mountain View Sr High
Source: Oregon Datashare. This data may not be complete. We recommend contacting the local school district to confirm school assignments for this home.

Get pre-qualified for a loan
At Zillow Home Loans, we can pre-qualify you in as little as 5 minutes with no impact to your credit score.An equal housing lender. NMLS #10287.

