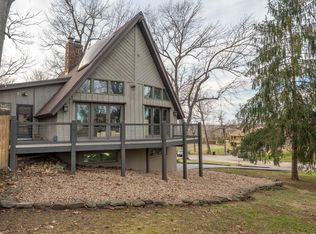Closed
Price Unknown
6266 S Farm Road 163, Springfield, MO 65810
3beds
2,680sqft
Single Family Residence
Built in 1978
0.87 Acres Lot
$400,000 Zestimate®
$--/sqft
$2,842 Estimated rent
Home value
$400,000
$372,000 - $428,000
$2,842/mo
Zestimate® history
Loading...
Owner options
Explore your selling options
What's special
Looking for a truly one-of-a-kind home just outside Springfield's city limits? This distinctive property sits on just under an acre, offering convenience to town while maintaining a peaceful, private setting.Recently updated throughout, the home showcases soaring cathedral ceilings, expansive windows that fill the space with natural light, and a fully finished walkout basement.The main level boasts a spacious living room with a wood-burning fireplace, a versatile second living area (perfect for a formal dining room), an additional dining space adjacent to the kitchen, a half bath, and the primary suite. The modernized kitchen features stainless steel appliances, granite countertops, and ample cabinetry. The primary bedroom includes two closets--one being a large walk-in that conveniently connects to the laundry room--and generous natural light.The lower level offers a full bathroom, a storage room, a bedroom, and a flexible room that can serve as an additional bedroom or office.Outdoors, enjoy a serene backyard designed for entertaining, complete with mature trees, a newly added covered and screened-in porch, a stone patio with retaining wall, and a storage shed.
Zillow last checked: 8 hours ago
Listing updated: November 07, 2025 at 03:27pm
Listed by:
Luke Call 417-766-8687,
Alpha Realty MO, LLC
Bought with:
William Troy Luginbill, 2005010562
EXP Realty LLC
Source: SOMOMLS,MLS#: 60301282
Facts & features
Interior
Bedrooms & bathrooms
- Bedrooms: 3
- Bathrooms: 3
- Full bathrooms: 2
- 1/2 bathrooms: 1
Heating
- Heat Pump, Central, Electric
Cooling
- Central Air
Appliances
- Included: Dishwasher, Free-Standing Electric Oven, Microwave
- Laundry: Main Level
Features
- Beamed Ceilings, Granite Counters
- Flooring: Laminate
- Basement: Walk-Out Access,Exterior Entry,Walk-Up Access,Finished,Partial
- Attic: Pull Down Stairs
- Has fireplace: Yes
- Fireplace features: Living Room, Wood Burning
Interior area
- Total structure area: 2,720
- Total interior livable area: 2,680 sqft
- Finished area above ground: 1,910
- Finished area below ground: 770
Property
Parking
- Total spaces: 2
- Parking features: Garage - Attached
- Attached garage spaces: 2
Features
- Levels: One
- Stories: 1
- Patio & porch: Covered, Rear Porch, Screened
- Fencing: Wood,Chain Link
Lot
- Size: 0.87 Acres
Details
- Additional structures: Shed(s)
- Parcel number: 1930300023
Construction
Type & style
- Home type: SingleFamily
- Architectural style: Contemporary
- Property subtype: Single Family Residence
Materials
- Frame, Stone
- Foundation: Poured Concrete
- Roof: Asphalt
Condition
- Year built: 1978
Utilities & green energy
- Sewer: Septic Tank
- Water: Public
Community & neighborhood
Location
- Region: Springfield
- Subdivision: N/A
Other
Other facts
- Listing terms: Cash,VA Loan,FHA,Conventional
Price history
| Date | Event | Price |
|---|---|---|
| 11/7/2025 | Sold | -- |
Source: | ||
| 10/5/2025 | Pending sale | $420,000$157/sqft |
Source: | ||
| 9/29/2025 | Listed for sale | $420,000$157/sqft |
Source: | ||
| 9/17/2025 | Pending sale | $420,000$157/sqft |
Source: | ||
| 8/28/2025 | Price change | $420,000-4.5%$157/sqft |
Source: | ||
Public tax history
| Year | Property taxes | Tax assessment |
|---|---|---|
| 2024 | $1,936 +0.5% | $34,960 |
| 2023 | $1,926 +7.4% | $34,960 +4.8% |
| 2022 | $1,793 +0% | $33,360 |
Find assessor info on the county website
Neighborhood: 65810
Nearby schools
GreatSchools rating
- 10/10Walt Disney Elementary SchoolGrades: K-5Distance: 2.8 mi
- 8/10Cherokee Middle SchoolGrades: 6-8Distance: 1.4 mi
- 8/10Kickapoo High SchoolGrades: 9-12Distance: 3.3 mi
Schools provided by the listing agent
- Elementary: SGF-Disney
- Middle: SGF-Cherokee
- High: SGF-Kickapoo
Source: SOMOMLS. This data may not be complete. We recommend contacting the local school district to confirm school assignments for this home.
