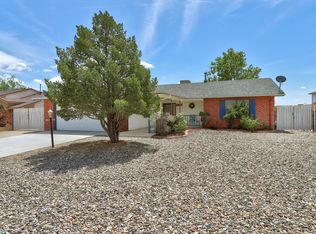Beautifully updated home in River's Edge I featuring an open floor plan with lots of windows and light streaming in, granite counter tops, custom cabinetry, stainless steel appliances, recessed lighting and laminate flooring. Enjoy the luxurious baths with double sink in master, high end cabinets, fixtures, granite and travertine flooring. Refrigerated a/c in master bedroom includes his & hers walk-in closets. New roof installed 2016. All appliances stay. Backyard access with gorgeous mountain views! Situated on large lot in quiet neighborhood. THIS GORGEOUS HOME AWAITS YOU!!!
This property is off market, which means it's not currently listed for sale or rent on Zillow. This may be different from what's available on other websites or public sources.
