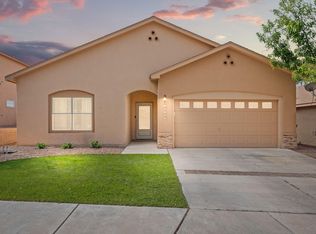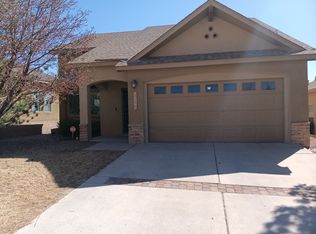Sold
Price Unknown
6266 Azaleas Rd NW, Albuquerque, NM 87114
3beds
1,317sqft
Single Family Residence
Built in 2010
5,227.2 Square Feet Lot
$325,800 Zestimate®
$--/sqft
$2,131 Estimated rent
Home value
$325,800
$310,000 - $342,000
$2,131/mo
Zestimate® history
Loading...
Owner options
Explore your selling options
What's special
EXPERIENCE GREEN-BUILT LUXURY IN THIS PAUL ALLEN HOME NESTLED IN SALTILLO. Step through the charming courtyard entry into an open living space where tray ceilings add elegance and light pours into the dining area. The kitchen, perfect for entertaining, overlooks the living room and features a bar for serving up lite bites! Three spacious bedrooms include a private master suite with double sinks, essential walk-in closets and a private water closet. Spend evenings on the large covered patio or under the stars on the open patio or lush lawn. Built Green by Paul Allen, this home blends quality with convenience near Rust Medical, parks, shopping and trails. Schedule your showing and start your story here!
Zillow last checked: 8 hours ago
Listing updated: June 09, 2025 at 01:34pm
Listed by:
Vallejos Realty 505-331-8306,
Keller Williams Realty
Bought with:
Sierra M Verdugo, 52030
Talia Freedman and Co.
Source: SWMLS,MLS#: 1081812
Facts & features
Interior
Bedrooms & bathrooms
- Bedrooms: 3
- Bathrooms: 2
- Full bathrooms: 1
- 3/4 bathrooms: 1
Primary bedroom
- Level: Main
- Area: 207.57
- Dimensions: 16.5 x 12.58
Kitchen
- Level: Main
- Area: 102.98
- Dimensions: 10.75 x 9.58
Living room
- Level: Main
- Area: 277.31
- Dimensions: 21.75 x 12.75
Heating
- Central, Forced Air
Cooling
- Refrigerated
Appliances
- Included: Dryer, Free-Standing Gas Range, Refrigerator
- Laundry: Washer Hookup, Electric Dryer Hookup, Gas Dryer Hookup
Features
- Breakfast Bar, Ceiling Fan(s), Dual Sinks, Entrance Foyer, Main Level Primary, Walk-In Closet(s)
- Flooring: Carpet, Tile
- Windows: Low-Emissivity Windows, Sliding
- Has basement: No
- Has fireplace: No
Interior area
- Total structure area: 1,317
- Total interior livable area: 1,317 sqft
Property
Parking
- Total spaces: 2
- Parking features: Attached, Garage
- Attached garage spaces: 2
Features
- Levels: One
- Stories: 1
- Patio & porch: Covered, Patio
- Exterior features: Fence, Private Yard, Sprinkler/Irrigation
- Fencing: Wall,Wrought Iron
Lot
- Size: 5,227 sqft
- Features: Landscaped, Trees
Details
- Additional structures: Shed(s)
- Parcel number: 101006633849912821
- Zoning description: R-1B*
Construction
Type & style
- Home type: SingleFamily
- Property subtype: Single Family Residence
Materials
- Frame, Stucco, Rock
- Roof: Pitched,Shingle
Condition
- Resale
- New construction: No
- Year built: 2010
Details
- Builder name: Paul Allen Homes
Utilities & green energy
- Sewer: Public Sewer
- Water: Public
- Utilities for property: Electricity Connected, Natural Gas Connected, Sewer Connected, Water Connected
Green energy
- Energy efficient items: Windows
- Energy generation: None
- Water conservation: Water-Smart Landscaping
Community & neighborhood
Location
- Region: Albuquerque
HOA & financial
HOA
- Has HOA: Yes
- HOA fee: $12 monthly
- Services included: Common Areas
Other
Other facts
- Listing terms: Cash,Conventional,FHA,VA Loan
Price history
| Date | Event | Price |
|---|---|---|
| 6/9/2025 | Sold | -- |
Source: | ||
| 4/15/2025 | Pending sale | $335,000$254/sqft |
Source: | ||
| 4/11/2025 | Listed for sale | $335,000+15.5%$254/sqft |
Source: | ||
| 6/24/2022 | Sold | -- |
Source: | ||
| 5/14/2022 | Pending sale | $290,000$220/sqft |
Source: | ||
Public tax history
| Year | Property taxes | Tax assessment |
|---|---|---|
| 2025 | $4,381 +0.1% | $90,824 |
| 2024 | $4,376 -1.2% | $90,824 |
| 2023 | $4,429 +55.7% | $90,824 +61.3% |
Find assessor info on the county website
Neighborhood: Skies West
Nearby schools
GreatSchools rating
- 5/10Sunset View Elementary SchoolGrades: K-5Distance: 1.6 mi
- 7/10Tony Hillerman Middle SchoolGrades: 6-8Distance: 2.9 mi
- 3/10Cibola High SchoolGrades: 9-12Distance: 3.1 mi
Schools provided by the listing agent
- Elementary: Sunset View
- Middle: Tony Hillerman
- High: Cibola
Source: SWMLS. This data may not be complete. We recommend contacting the local school district to confirm school assignments for this home.
Get a cash offer in 3 minutes
Find out how much your home could sell for in as little as 3 minutes with a no-obligation cash offer.
Estimated market value$325,800
Get a cash offer in 3 minutes
Find out how much your home could sell for in as little as 3 minutes with a no-obligation cash offer.
Estimated market value
$325,800

