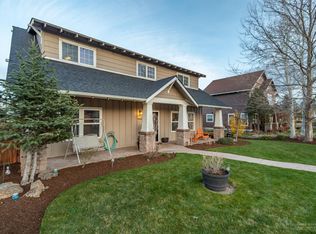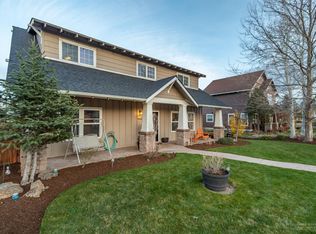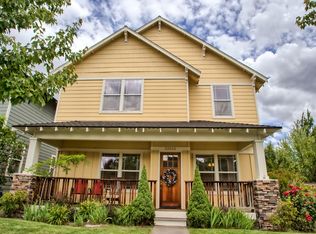Better than new spacious 3 bed/2 bath craftsman with huge bonus room. Main level living at it's finest. Great room concept. Open light and bright. Newly updated with maple flooring and cabinets. Kitchen island. Porcelain flooring and new tile shower in bath master bath. Gas fireplace. Huge .19 Acre lot with double RV parking and full hook-ups.Bring all your toys! Pre-wired for hot tub. 220V welder outlet in garage shop area.Mature landscaping with many fruit trees.
This property is off market, which means it's not currently listed for sale or rent on Zillow. This may be different from what's available on other websites or public sources.



