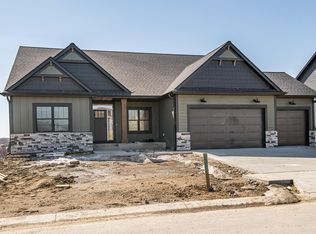Closed
$629,900
6265 Summit Pine Rd NW, Rochester, MN 55901
5beds
3,420sqft
Single Family Residence
Built in 2023
10,454.4 Square Feet Lot
$655,200 Zestimate®
$184/sqft
$3,249 Estimated rent
Home value
$655,200
$622,000 - $688,000
$3,249/mo
Zestimate® history
Loading...
Owner options
Explore your selling options
What's special
Very popular plan in the great location of Summit Pointe. Walking into the foyer there is a barn door that opens into a large mudroom on the left with walk-in closet and built-in cubbies. Large living room dining and kitchen with vaulted ceilings. The kitchen has an oversize island with a corner pantry and quartz countertops. Main bath with linen closet, a barn door that opens to a laundry room across the hall. And 2 nice size bedrooms at the end of the hallway. Then main living space will have LVP flooring throughout. Upstairs has a loft and double doors opening up to a very large master bedroom suite with a trayed ceiling, large walk-in closet. The master bath has stained ship lap behind the soaking tub, we have an 8' vanity with dual sinks and a 40 sq ft walk-in shower with dual shower heads. The lower level is completed with a bath, 2 more bedrooms and a fireplace in a large family room. Garage is insulated, with floor drain and garage heater.
Zillow last checked: 8 hours ago
Listing updated: September 10, 2023 at 02:06am
Listed by:
Donald Hoerle 507-208-1119,
Castlewood Homes & Real Estate
Bought with:
Emmy Harvey
Real Broker, LLC.
Source: NorthstarMLS as distributed by MLS GRID,MLS#: 6362368
Facts & features
Interior
Bedrooms & bathrooms
- Bedrooms: 5
- Bathrooms: 3
- Full bathrooms: 3
Bedroom 1
- Level: Main
- Area: 175.5 Square Feet
- Dimensions: 13 x 13.5
Bedroom 2
- Level: Main
- Area: 138 Square Feet
- Dimensions: 11.5 x 12
Bedroom 3
- Level: Lower
- Area: 156 Square Feet
- Dimensions: 13 x 12
Bedroom 4
- Level: Lower
- Area: 144 Square Feet
- Dimensions: 12 x 12
Bedroom 5
- Level: Upper
- Area: 350 Square Feet
- Dimensions: 14 x 25
Bathroom
- Level: Main
Bathroom
- Level: Lower
Dining room
- Level: Main
- Area: 162.5 Square Feet
- Dimensions: 12.5 x 13
Family room
- Level: Lower
- Area: 650 Square Feet
- Dimensions: 25 x 26
Kitchen
- Level: Main
- Area: 162.5 Square Feet
- Dimensions: 12.5 x 13
Laundry
- Level: Main
Living room
- Level: Main
- Area: 325 Square Feet
- Dimensions: 25 x 13
Heating
- Forced Air
Cooling
- Central Air
Appliances
- Included: Dishwasher, Exhaust Fan, Microwave, Range, Refrigerator, Stainless Steel Appliance(s)
Features
- Basement: Daylight,Finished
- Number of fireplaces: 1
- Fireplace features: Family Room, Gas
Interior area
- Total structure area: 3,420
- Total interior livable area: 3,420 sqft
- Finished area above ground: 2,120
- Finished area below ground: 1,300
Property
Parking
- Total spaces: 3
- Parking features: Heated Garage
- Garage spaces: 3
- Details: Garage Door Height (8), Garage Door Width (16)
Accessibility
- Accessibility features: None
Features
- Levels: Three Level Split
Lot
- Size: 10,454 sqft
- Dimensions: 80 x 130
Details
- Foundation area: 1463
- Parcel number: 740823086298
- Zoning description: Residential-Single Family
Construction
Type & style
- Home type: SingleFamily
- Property subtype: Single Family Residence
Materials
- Brick/Stone, Fiber Board, Vinyl Siding
Condition
- Age of Property: 0
- New construction: Yes
- Year built: 2023
Details
- Builder name: CASTLEWOOD HOMES INC
Utilities & green energy
- Gas: Natural Gas
- Sewer: City Sewer/Connected
- Water: City Water/Connected
Community & neighborhood
Location
- Region: Rochester
- Subdivision: Summit Pointe 7th
HOA & financial
HOA
- Has HOA: No
Other
Other facts
- Available date: 05/15/2023
Price history
| Date | Event | Price |
|---|---|---|
| 9/8/2023 | Sold | $629,900$184/sqft |
Source: | ||
| 8/15/2023 | Pending sale | $629,900$184/sqft |
Source: | ||
| 4/30/2023 | Listed for sale | $629,900$184/sqft |
Source: | ||
Public tax history
| Year | Property taxes | Tax assessment |
|---|---|---|
| 2024 | $1,648 | $640,400 +389.2% |
| 2023 | -- | $130,900 +541.7% |
| 2022 | $160 | $20,400 |
Find assessor info on the county website
Neighborhood: Northwest Rochester
Nearby schools
GreatSchools rating
- 8/10George W. Gibbs Elementary SchoolGrades: PK-5Distance: 0.9 mi
- 3/10Dakota Middle SchoolGrades: 6-8Distance: 0.7 mi
- 5/10John Marshall Senior High SchoolGrades: 8-12Distance: 4.6 mi
Schools provided by the listing agent
- Elementary: George Gibbs
- Middle: Dakota
- High: John Marshall
Source: NorthstarMLS as distributed by MLS GRID. This data may not be complete. We recommend contacting the local school district to confirm school assignments for this home.
Get a cash offer in 3 minutes
Find out how much your home could sell for in as little as 3 minutes with a no-obligation cash offer.
Estimated market value
$655,200
Get a cash offer in 3 minutes
Find out how much your home could sell for in as little as 3 minutes with a no-obligation cash offer.
Estimated market value
$655,200
