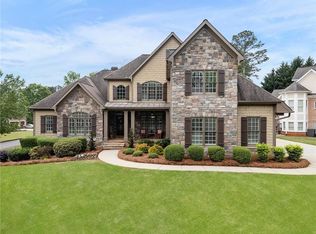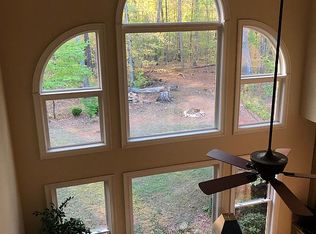Closed
$1,125,000
6265 Fernstone Trl NW, Acworth, GA 30101
8beds
6,125sqft
Single Family Residence, Residential
Built in 2004
0.34 Acres Lot
$1,117,200 Zestimate®
$184/sqft
$5,713 Estimated rent
Home value
$1,117,200
$1.03M - $1.22M
$5,713/mo
Zestimate® history
Loading...
Owner options
Explore your selling options
What's special
Come home to luxury resort style living! Enjoy the privacy and custom touches in this impressive three-sided brick Craftsman style home located in the prestigious community of The Links at Brookstone. This stunning home has the perfect set- up for any family with its 8 bedroom, 6 ½ half bath and its primary bedroom on the main floor. The first thing you notice as you step inside is the newly refinished white oak hardwood floors throughout the entire main level including the primary bedroom. The primary bedroom has a screened- in porch leading you to the peaceful backyard oasis. The primary bathroom has been newly remodeled with high end marble flooring, shower tiles, and a relaxing soaking tub. The great room boasts natural light throughout and beautiful craftsman detail featuring a wall of windows looking out onto the resort style luxury pool with waterfall and fire bowl features. Your private fenced back yard is perfect for play time. Outdoors you will also find another kitchen and grill which provides the perfect setting to gather with family and friends! Inside you will notice the deep coffered ceilings, and see-through double-sided fireplace which leads to the spacious kitchen and keeping room. The newly remodeled custom kitchen highlights brand new quartz countertops and quarts backsplash with plenty of cooking space on the oversized island with high- end stainless steel appliances perfect for entertaining. The double story foyer displays the same refinished white oak staircase leading to 4 more spacious bedrooms, a bonus room and 3 full bathrooms. The daylight entrance at the lower level fully refinished basement is uniquely set- up with a full kitchen and laundry room making it ideal for an in-law /teen suite. You will find another 3 bedrooms and 2 full baths in the basement along with a game room and movie night room. There are too many upgrades to list, some include: two new 50-gallon tank hot water heaters, entertainment alcove/charging station, closet organization system in primary closet, automatic lighting main level laundry and closet. WIFI Garage doors, Garage Epoxy floor treatment, Bluetooth speakers, dimmable LED lighting, painted the outside of the house and pressure washed. Highly ranked schools include Ford Elementary, Durham Middle and Harrison High School. Whether you're seeking a serene retreat or an entertainer's paradise, this remarkable home offers the perfect fusion of elegance, comfort, and relaxation. Schedule your showing today!
Zillow last checked: 8 hours ago
Listing updated: June 26, 2024 at 03:41pm
Listing Provided by:
Kat Keeton,
Maximum One Community Realty
Bought with:
Katrina Drake, 377168
RE/MAX Integrity
Source: FMLS GA,MLS#: 7380380
Facts & features
Interior
Bedrooms & bathrooms
- Bedrooms: 8
- Bathrooms: 7
- Full bathrooms: 6
- 1/2 bathrooms: 1
- Main level bathrooms: 1
- Main level bedrooms: 1
Primary bedroom
- Features: In-Law Floorplan, Master on Main, Sitting Room
- Level: In-Law Floorplan, Master on Main, Sitting Room
Bedroom
- Features: In-Law Floorplan, Master on Main, Sitting Room
Primary bathroom
- Features: Double Vanity, Soaking Tub
Dining room
- Features: Separate Dining Room
Kitchen
- Features: Breakfast Bar, Cabinets Other, Keeping Room, Kitchen Island, Pantry, Stone Counters, View to Family Room
Heating
- Central
Cooling
- Ceiling Fan(s), Central Air
Appliances
- Included: Dishwasher, Disposal, Double Oven, Dryer, Electric Water Heater, Gas Cooktop, Gas Water Heater, Microwave, Refrigerator, Self Cleaning Oven, Washer, Other
- Laundry: Laundry Room, Lower Level, Main Level
Features
- Cathedral Ceiling(s), Coffered Ceiling(s), Crown Molding, Double Vanity, Entrance Foyer 2 Story, High Ceilings 9 ft Main, High Ceilings 9 ft Upper, High Speed Internet, Recessed Lighting, Vaulted Ceiling(s), Walk-In Closet(s)
- Flooring: Carpet, Ceramic Tile, Hardwood
- Windows: Bay Window(s), Double Pane Windows, Plantation Shutters
- Basement: Daylight,Exterior Entry,Finished,Full,Interior Entry,Walk-Out Access
- Number of fireplaces: 1
- Fireplace features: Brick, Double Sided, Gas Log, Great Room, Keeping Room
- Common walls with other units/homes: No Common Walls
Interior area
- Total structure area: 6,125
- Total interior livable area: 6,125 sqft
- Finished area above ground: 3,887
- Finished area below ground: 2,338
Property
Parking
- Total spaces: 3
- Parking features: Driveway, Garage, Garage Door Opener, Garage Faces Side, Kitchen Level, Level Driveway, Parking Pad
- Garage spaces: 3
- Has uncovered spaces: Yes
Accessibility
- Accessibility features: None
Features
- Levels: Three Or More
- Patio & porch: Covered, Front Porch, Patio, Rear Porch, Screened
- Exterior features: Courtyard, Garden, Gas Grill, Lighting, Private Yard, No Dock
- Pool features: Gas Heat, Gunite, In Ground, Salt Water, Tile, Waterfall
- Has spa: Yes
- Spa features: Private
- Fencing: Back Yard,Privacy,Wood,Wrought Iron
- Has view: Yes
- View description: Rural
- Waterfront features: Pond
- Body of water: None
Lot
- Size: 0.34 Acres
- Dimensions: 1 x34
- Features: Back Yard, Front Yard, Landscaped, Private, Sprinklers In Front, Sprinklers In Rear
Details
- Additional structures: Outdoor Kitchen
- Parcel number: 20022800840
- Other equipment: Irrigation Equipment
- Horse amenities: None
Construction
Type & style
- Home type: SingleFamily
- Architectural style: Craftsman,Traditional
- Property subtype: Single Family Residence, Residential
Materials
- Brick 3 Sides, Cement Siding
- Foundation: Brick/Mortar, Concrete Perimeter
- Roof: Composition
Condition
- Updated/Remodeled
- New construction: No
- Year built: 2004
Details
- Builder name: Tri County Homes, Inc
- Warranty included: Yes
Utilities & green energy
- Electric: Other
- Sewer: Public Sewer
- Water: Public
- Utilities for property: Cable Available, Electricity Available, Phone Available, Sewer Available, Underground Utilities, Water Available
Green energy
- Energy efficient items: None
- Energy generation: None
Community & neighborhood
Security
- Security features: Fire Alarm, Smoke Detector(s)
Community
- Community features: Clubhouse, Country Club, Golf, Homeowners Assoc, Near Schools, Near Shopping, Playground, Pool, Sidewalks
Location
- Region: Acworth
- Subdivision: The Links At Brookstone
HOA & financial
HOA
- Has HOA: Yes
- HOA fee: $380 annually
- Association phone: 770-795-1935
Other
Other facts
- Listing terms: Cash,Conventional,FHA,VA Loan
- Road surface type: Concrete, Paved
Price history
| Date | Event | Price |
|---|---|---|
| 6/25/2024 | Sold | $1,125,000+2.3%$184/sqft |
Source: | ||
| 5/10/2024 | Pending sale | $1,100,000$180/sqft |
Source: | ||
| 5/7/2024 | Contingent | $1,100,000$180/sqft |
Source: | ||
| 5/7/2024 | Listed for sale | $1,100,000+134.1%$180/sqft |
Source: | ||
| 6/20/2005 | Sold | $469,900$77/sqft |
Source: Public Record | ||
Public tax history
| Year | Property taxes | Tax assessment |
|---|---|---|
| 2024 | $7,569 +7.7% | $301,000 |
| 2023 | $7,026 +16.3% | $301,000 +31.7% |
| 2022 | $6,040 0% | $228,516 |
Find assessor info on the county website
Neighborhood: 30101
Nearby schools
GreatSchools rating
- 7/10Ford Elementary SchoolGrades: PK-5Distance: 1.2 mi
- 7/10Durham Middle SchoolGrades: 6-8Distance: 3.1 mi
- 9/10Harrison High SchoolGrades: 9-12Distance: 3.7 mi
Schools provided by the listing agent
- Elementary: Ford
- Middle: Durham
- High: Harrison
Source: FMLS GA. This data may not be complete. We recommend contacting the local school district to confirm school assignments for this home.
Get a cash offer in 3 minutes
Find out how much your home could sell for in as little as 3 minutes with a no-obligation cash offer.
Estimated market value
$1,117,200
Get a cash offer in 3 minutes
Find out how much your home could sell for in as little as 3 minutes with a no-obligation cash offer.
Estimated market value
$1,117,200

