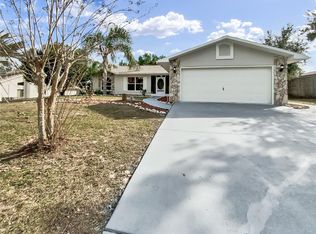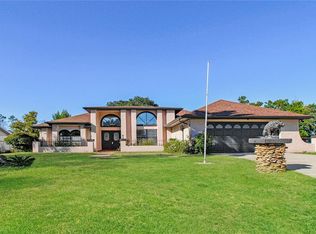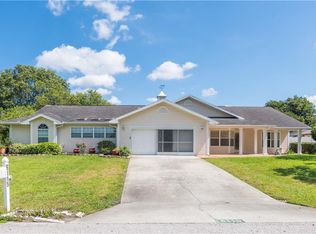Sold for $371,000
$371,000
6264 Dorset Rd, Spring Hill, FL 34608
3beds
1,728sqft
Single Family Residence
Built in 1992
0.25 Acres Lot
$-- Zestimate®
$215/sqft
$2,241 Estimated rent
Home value
Not available
Estimated sales range
Not available
$2,241/mo
Zestimate® history
Loading...
Owner options
Explore your selling options
What's special
Stunning 3-Bedroom Pool Home – Move-In Ready! Your dream home is here! This beautifully maintained 3-bedroom, 2-bath pool home offers a bright and open floor plan, with ample interiors, and a seamless blend of comfort and style. Enjoy the split-bedroom layout for added privacy, while the charming breakfast nook overlooks your sparkling pool—perfect for morning coffee with a view. The expansive lanai sets the stage for effortless outdoor entertaining, and the fully fenced backyard provides a private retreat. The updated kitchen shines with brand-new countertops, newer stainless steel appliances, and a spacious breakfast bar. An indoor laundry room with a utility sink and storage closet adds extra convenience. The oversized two-car garage offers ample space for parking and storage. Located just minutes from top restaurants, shopping, and entertainment, this home truly has it all. Don’t miss out—schedule your private showing today!
Zillow last checked: 8 hours ago
Listing updated: June 10, 2025 at 07:16am
Listing Provided by:
Karina Furlin, PA 305-213-4672,
KELLER WILLIAMS REALTY- PALM H 727-772-0772
Bought with:
Odamis Roque, 3424722
FRIENDS REALTY LLC
Source: Stellar MLS,MLS#: TB8363037 Originating MLS: Suncoast Tampa
Originating MLS: Suncoast Tampa

Facts & features
Interior
Bedrooms & bathrooms
- Bedrooms: 3
- Bathrooms: 2
- Full bathrooms: 2
Primary bedroom
- Features: Walk-In Closet(s)
- Level: First
- Dimensions: 10x10
Bedroom 2
- Features: Built-in Closet
- Level: First
- Dimensions: 10x10
Bedroom 3
- Features: Built-in Closet
- Level: First
- Dimensions: 10x10
Kitchen
- Level: First
- Dimensions: 10x10
Living room
- Level: First
- Dimensions: 10x10
Heating
- Central, Heat Pump
Cooling
- Central Air
Appliances
- Included: Dishwasher, Range, Range Hood, Refrigerator
- Laundry: Inside, Laundry Room
Features
- Ceiling Fan(s), Eating Space In Kitchen, Open Floorplan, Primary Bedroom Main Floor, Split Bedroom, Walk-In Closet(s)
- Flooring: Ceramic Tile, Laminate
- Doors: Sliding Doors
- Windows: Blinds
- Has fireplace: No
Interior area
- Total structure area: 2,534
- Total interior livable area: 1,728 sqft
Property
Parking
- Total spaces: 2
- Parking features: Garage - Attached
- Attached garage spaces: 2
- Details: Garage Dimensions: 26x22
Features
- Levels: One
- Stories: 1
- Patio & porch: Screened
- Has private pool: Yes
- Pool features: Gunite, In Ground
- Fencing: Fenced
Lot
- Size: 0.25 Acres
Details
- Parcel number: R3232317522015330020
- Zoning: PDP
- Special conditions: None
Construction
Type & style
- Home type: SingleFamily
- Architectural style: Ranch
- Property subtype: Single Family Residence
Materials
- Block, Stucco
- Foundation: Slab
- Roof: Shingle
Condition
- New construction: No
- Year built: 1992
Utilities & green energy
- Sewer: Septic Tank
- Water: Public
- Utilities for property: BB/HS Internet Available, Cable Available, Electricity Connected, Phone Available
Community & neighborhood
Location
- Region: Spring Hill
- Subdivision: SPRING HILL
HOA & financial
HOA
- Has HOA: No
Other fees
- Pet fee: $0 monthly
Other financial information
- Total actual rent: 0
Other
Other facts
- Listing terms: Cash,Conventional
- Ownership: Fee Simple
- Road surface type: Asphalt
Price history
| Date | Event | Price |
|---|---|---|
| 6/6/2025 | Sold | $371,000+1.6%$215/sqft |
Source: | ||
| 4/16/2025 | Pending sale | $365,000$211/sqft |
Source: | ||
| 3/17/2025 | Listed for sale | $365,000+52.1%$211/sqft |
Source: | ||
| 4/16/2021 | Sold | $239,900$139/sqft |
Source: | ||
| 3/8/2021 | Pending sale | $239,900$139/sqft |
Source: | ||
Public tax history
| Year | Property taxes | Tax assessment |
|---|---|---|
| 2024 | $4,482 +2.4% | $295,408 +3% |
| 2023 | $4,379 -9.3% | $286,804 +5.1% |
| 2022 | $4,826 +210.2% | $272,792 +168.2% |
Find assessor info on the county website
Neighborhood: 34608
Nearby schools
GreatSchools rating
- 5/10Spring Hill Elementary SchoolGrades: PK-5Distance: 2.3 mi
- 4/10Fox Chapel Middle SchoolGrades: 6-8Distance: 0.8 mi
- 3/10Weeki Wachee High SchoolGrades: 9-12Distance: 5.7 mi
Get pre-qualified for a loan
At Zillow Home Loans, we can pre-qualify you in as little as 5 minutes with no impact to your credit score.An equal housing lender. NMLS #10287.


