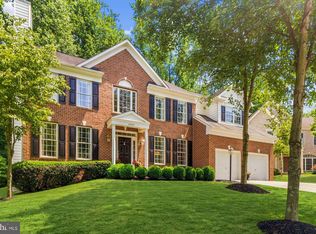New Price! Almost new brick-front light-filled home sited on a landscaped lot overlooking woodlands. The interior of this gorgeous home offers hdwd flrs; 2-stry foyer; LR & DR w/bay window & accent moldings; 2-stry fam rm w/gas FP; study; gourmet KIT w/granite, 42" cherry cabinetry, stainless steel appls; Master suite w/sit rm, 2 walk-ins, & lux BA w/soaking tub; & walk-out basement. A must see!
This property is off market, which means it's not currently listed for sale or rent on Zillow. This may be different from what's available on other websites or public sources.

