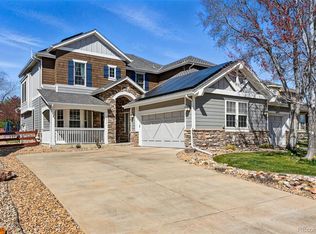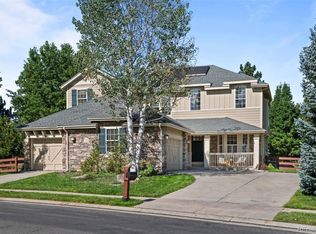Sold for $990,000 on 07/15/25
$990,000
6263 Torrey Ln, Arvada, CO 80403
3beds
4,219sqft
Residential-Detached, Residential
Built in 2001
0.28 Acres Lot
$971,000 Zestimate®
$235/sqft
$4,138 Estimated rent
Home value
$971,000
$913,000 - $1.04M
$4,138/mo
Zestimate® history
Loading...
Owner options
Explore your selling options
What's special
Over 125K in recent updates! Solar array is owned. Stunning, extensively updated ranch in highly desirable Sunrise Ridge-ideal for downsizers and eco-conscious buyers seeking comfort, efficiency, and low-maintenance living. This thoughtfully renovated home offers a spacious single-level layout with custom travertine tile, recently refinished HW floors, and designer touches throughout. The open-concept great room features a custom entertainment center, gas fireplace, and plantation shutters. Elegant lighting and ceiling fans add comfort and style. All bathrooms have been tastefully remodeled. The spacious chef's kitchen features a large island and sunny breakfast nook, and shines with newly-added granite countertops, stainless steel sink, induction stove, and a large customizable-panel refrigerator. The luxurious primary suite features a bay window, patio access, dual walk-in closets, and spa-inspired bath. A main-floor office, and a second bedroom with built-in shelving provides flexible space for guests or hobbies.Designed with sustainability in mind, this Energy Star-rated home includes a 12kW solar system, high-efficiency HVAC, EV charger, battery backup-ready wiring, heat pump water heater, smart lighting, and comprehensive insulation upgrades. Other recent updates and additions include a sauna, radon mitigation, roof, and exterior paint. The unfinished, insulated basement offers ample storage, and space for your home gym, or future expansion. Enjoy the backyard oasis, which has been newly xeriscaped with custom rock features, native plants, a wildflower garden, rain barrels, smart irrigation, a pergola, and solar accent lighting. The Sunrise Ridge community amenities include a pool, well-maintained park, and walking trails. Nearby, you will find abundant outdoor offerings, including Long Lake park, Blunn Res., Ralston Creek bike path, and N. Table Mountain.Move-in ready and meticulously maintained-this home is a rare, energy-efficient gem! ADA
Zillow last checked: 8 hours ago
Listing updated: July 16, 2025 at 07:50am
Listed by:
Digger Braymiller 720-234-6390,
RE/MAX of Boulder, Inc
Bought with:
Laura Wufsus
Source: IRES,MLS#: 1031644
Facts & features
Interior
Bedrooms & bathrooms
- Bedrooms: 3
- Bathrooms: 3
- Full bathrooms: 2
- 1/2 bathrooms: 1
- Main level bedrooms: 3
Primary bedroom
- Area: 280
- Dimensions: 20 x 14
Bedroom 2
- Area: 156
- Dimensions: 13 x 12
Bedroom 3
- Area: 156
- Dimensions: 13 x 12
Dining room
- Area: 132
- Dimensions: 12 x 11
Kitchen
- Area: 100
- Dimensions: 10 x 10
Living room
- Area: 280
- Dimensions: 20 x 14
Heating
- Forced Air, Heat Pump
Cooling
- Central Air, Ceiling Fan(s), Whole House Fan
Appliances
- Included: Electric Range/Oven, Dishwasher, Refrigerator, Washer, Dryer, Disposal
- Laundry: Sink
Features
- Eat-in Kitchen, Separate Dining Room, Open Floorplan, Walk-In Closet(s), Kitchen Island, Open Floor Plan, Walk-in Closet
- Flooring: Wood, Wood Floors
- Windows: Window Coverings, Double Pane Windows
- Basement: Unfinished,Built-In Radon,Sump Pump
- Has fireplace: Yes
- Fireplace features: Circulating, Living Room
Interior area
- Total structure area: 4,219
- Total interior livable area: 4,219 sqft
- Finished area above ground: 2,405
- Finished area below ground: 1,814
Property
Parking
- Total spaces: 3
- Parking features: Garage Door Opener
- Attached garage spaces: 3
- Details: Garage Type: Attached
Accessibility
- Accessibility features: Level Lot, Level Drive, Low Carpet, Main Floor Bath, Accessible Bedroom, Main Level Laundry
Features
- Stories: 1
- Patio & porch: Patio
- Fencing: Fenced,Wood
Lot
- Size: 0.28 Acres
- Features: Curbs, Gutters, Sidewalks, Fire Hydrant within 500 Feet, Lawn Sprinkler System, Corner Lot, Wooded, Level
Details
- Parcel number: 430095
- Zoning: res
- Special conditions: Private Owner
Construction
Type & style
- Home type: SingleFamily
- Architectural style: Contemporary/Modern,Ranch
- Property subtype: Residential-Detached, Residential
Materials
- Wood/Frame, Stone, Composition Siding
- Roof: Composition
Condition
- Not New, Previously Owned
- New construction: No
- Year built: 2001
Utilities & green energy
- Electric: Electric
- Gas: Natural Gas
- Sewer: City Sewer
- Water: City Water, City
- Utilities for property: Natural Gas Available, Electricity Available
Green energy
- Energy efficient items: Southern Exposure, HVAC, Energy Survey Complete, Thermostat, Energy Rated
- Energy generation: Solar PV Owned
Community & neighborhood
Community
- Community features: Pool
Location
- Region: Arvada
- Subdivision: Sunrise Ridge
HOA & financial
HOA
- Has HOA: Yes
- HOA fee: $85 monthly
- Services included: Trash
- Second HOA fee: $325 annually
Other
Other facts
- Listing terms: Cash,Conventional,FHA,VA Loan
- Road surface type: Paved
Price history
| Date | Event | Price |
|---|---|---|
| 7/15/2025 | Sold | $990,000-1%$235/sqft |
Source: | ||
| 6/20/2025 | Pending sale | $999,500$237/sqft |
Source: | ||
| 6/5/2025 | Price change | $999,500-4.8%$237/sqft |
Source: | ||
| 5/15/2025 | Price change | $1,050,000-2.3%$249/sqft |
Source: | ||
| 5/1/2025 | Price change | $1,075,000-2.3%$255/sqft |
Source: | ||
Public tax history
| Year | Property taxes | Tax assessment |
|---|---|---|
| 2024 | $5,787 +37.8% | $59,666 |
| 2023 | $4,200 -1.6% | $59,666 +39.1% |
| 2022 | $4,269 +11.8% | $42,884 -2.8% |
Find assessor info on the county website
Neighborhood: 80403
Nearby schools
GreatSchools rating
- 8/10Fairmount Elementary SchoolGrades: K-5Distance: 1.7 mi
- 7/10Drake Junior High SchoolGrades: 6-8Distance: 3.1 mi
- 7/10Arvada West High SchoolGrades: 9-12Distance: 3.5 mi
Schools provided by the listing agent
- Elementary: Fairmount
- Middle: Drake
- High: Arvada West
Source: IRES. This data may not be complete. We recommend contacting the local school district to confirm school assignments for this home.
Get a cash offer in 3 minutes
Find out how much your home could sell for in as little as 3 minutes with a no-obligation cash offer.
Estimated market value
$971,000
Get a cash offer in 3 minutes
Find out how much your home could sell for in as little as 3 minutes with a no-obligation cash offer.
Estimated market value
$971,000

