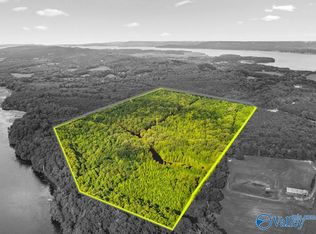Sold for $900,000 on 08/29/25
$900,000
6263 S Sauty Rd, Langston, AL 35755
3beds
1,932sqft
Single Family Residence
Built in 2007
12.3 Acres Lot
$932,300 Zestimate®
$466/sqft
$1,904 Estimated rent
Home value
$932,300
$699,000 - $1.24M
$1,904/mo
Zestimate® history
Loading...
Owner options
Explore your selling options
What's special
Escape to the peaceful countryside with this beautiful cabin-style property set on just over 12 acres of mostly pastured land. Perfectly blending rustic charm with modern comfort, this home offers serene lake views, open living spaces, and a lifestyle close to nature. The main house features an inviting open-concept layout, combining the kitchen, dining, and living areas—ideal for entertaining or cozy nights in. A private guest suite with a full bathroom provides comfortable accommodations for visitors or extended family. Step outside to enjoy a wrap-around porch that offers stunning views in every direction, from wide-open pastures to a picturesque pond complete with its own pier!
Zillow last checked: 8 hours ago
Listing updated: August 29, 2025 at 07:42pm
Listed by:
Ivan Croes 256-550-2520,
Southern Elite Realty
Bought with:
Jon Riley Honea, 107569
The Real Estate Group
Source: ValleyMLS,MLS#: 21889139
Facts & features
Interior
Bedrooms & bathrooms
- Bedrooms: 3
- Bathrooms: 3
- Full bathrooms: 2
- 3/4 bathrooms: 1
Primary bedroom
- Features: Ceiling Fan(s), Crown Molding, Wood Floor
- Level: First
- Area: 224
- Dimensions: 14 x 16
Bedroom 2
- Features: Ceiling Fan(s), Crown Molding, Wood Floor
- Level: First
- Area: 144
- Dimensions: 9 x 16
Kitchen
- Features: Crown Molding, Eat-in Kitchen, Sitting Area
- Level: First
- Area: 162
- Dimensions: 9 x 18
Living room
- Features: Crown Molding, Wood Floor
- Level: First
- Area: 400
- Dimensions: 16 x 25
Heating
- Central 1
Cooling
- Central 1
Appliances
- Included: Dishwasher, Electric Water Heater, Gas Oven, Microwave, Refrigerator
Features
- Basement: Crawl Space
- Number of fireplaces: 1
- Fireplace features: One
Interior area
- Total interior livable area: 1,932 sqft
Property
Parking
- Total spaces: 2
- Parking features: Carport
- Carport spaces: 2
Features
- Waterfront features: Lake/Pond
Lot
- Size: 12.30 Acres
- Features: Cleared, No Deed Restrictions
Details
- Additional structures: Outbuilding
- Parcel number: 0705210000001.001
Construction
Type & style
- Home type: SingleFamily
- Architectural style: Traditional
- Property subtype: Single Family Residence
Condition
- New construction: No
- Year built: 2007
Utilities & green energy
- Sewer: Septic Tank
- Water: Public
Community & neighborhood
Location
- Region: Langston
- Subdivision: Metes And Bounds
Price history
| Date | Event | Price |
|---|---|---|
| 8/29/2025 | Sold | $900,000-8.6%$466/sqft |
Source: | ||
| 7/24/2025 | Contingent | $985,000$510/sqft |
Source: | ||
| 5/16/2025 | Listed for sale | $985,000$510/sqft |
Source: | ||
Public tax history
| Year | Property taxes | Tax assessment |
|---|---|---|
| 2024 | -- | $29,620 +7% |
| 2023 | -- | $27,680 |
| 2022 | -- | $27,680 |
Find assessor info on the county website
Neighborhood: 35755
Nearby schools
GreatSchools rating
- 7/10Asbury Elementary SchoolGrades: PK-5Distance: 9.9 mi
- 4/10Asbury SchoolGrades: 6-12Distance: 9.8 mi
Schools provided by the listing agent
- Elementary: Asbury Elementary School
- Middle: Asbury Middle School
- High: Asbury
Source: ValleyMLS. This data may not be complete. We recommend contacting the local school district to confirm school assignments for this home.

Get pre-qualified for a loan
At Zillow Home Loans, we can pre-qualify you in as little as 5 minutes with no impact to your credit score.An equal housing lender. NMLS #10287.
