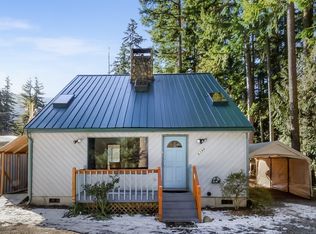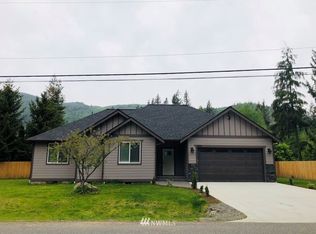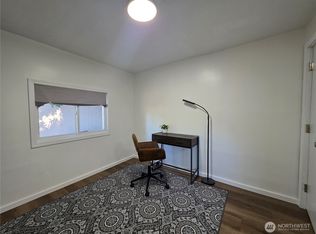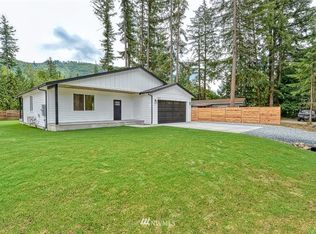Sold
Listed by:
Joelle Marie San Nicolas,
eXp Realty
Bought with: John L. Scott Bellingham
$320,000
6263 Chestnut Drive, Maple Falls, WA 98266
2beds
872sqft
Single Family Residence
Built in 1974
8,450.64 Square Feet Lot
$-- Zestimate®
$367/sqft
$1,673 Estimated rent
Home value
Not available
Estimated sales range
Not available
$1,673/mo
Zestimate® history
Loading...
Owner options
Explore your selling options
What's special
Looking for a smooth move and a property with endless possibilities? This remodeled single-story home, updated in 2022, is ready to impress! Vaulted ceilings, stainless steel appliances, tall windows, and skylights that flood the space with natural light, this home offers a modern yet cozy feel. Nestled among the trees — perfect for unwinding or bringing your landscaping or workshop dreams to life. Whether you're a first-time buyer, seeking an investment property, drawn to living near Mount Baker and enjoying the outdoors, or relocating to the charm of Whatcom County, this home provides the perfect balance of modern comfort and tranquil surroundings.
Zillow last checked: 8 hours ago
Listing updated: October 24, 2025 at 04:03am
Listed by:
Joelle Marie San Nicolas,
eXp Realty
Bought with:
Kathy Sim, 23023461
John L. Scott Bellingham
Source: NWMLS,MLS#: 2312591
Facts & features
Interior
Bedrooms & bathrooms
- Bedrooms: 2
- Bathrooms: 2
- Full bathrooms: 1
- 3/4 bathrooms: 1
- Main level bathrooms: 2
- Main level bedrooms: 2
Primary bedroom
- Level: Main
Bedroom
- Level: Main
Bathroom full
- Level: Main
Bathroom three quarter
- Level: Main
Dining room
- Level: Main
Entry hall
- Level: Main
Family room
- Level: Main
Kitchen with eating space
- Level: Main
Living room
- Level: Main
Heating
- Wall Unit(s), Electric
Cooling
- None
Appliances
- Included: Dishwasher(s), Microwave(s), Refrigerator(s), See Remarks, Stove(s)/Range(s)
Features
- Flooring: Vinyl Plank, Carpet
- Windows: Double Pane/Storm Window, Skylight(s)
- Has fireplace: No
Interior area
- Total structure area: 872
- Total interior livable area: 872 sqft
Property
Parking
- Parking features: Driveway, Off Street
Features
- Levels: One
- Stories: 1
- Entry location: Main
- Patio & porch: Double Pane/Storm Window, Skylight(s), Vaulted Ceiling(s)
- Has view: Yes
- View description: Territorial
Lot
- Size: 8,450 sqft
- Features: Secluded, High Speed Internet
- Topography: Level
- Residential vegetation: Fruit Trees, Wooded
Details
- Parcel number: 400522222425
- Zoning: UR4
- Zoning description: Jurisdiction: County
- Special conditions: Short Sale
Construction
Type & style
- Home type: SingleFamily
- Property subtype: Single Family Residence
Materials
- Cement Planked, Cement Plank
- Roof: Metal
Condition
- Year built: 1974
- Major remodel year: 2022
Utilities & green energy
- Electric: Company: Puget Sound Energy
- Sewer: Septic Tank, Company: Puget Sound Energy
- Water: Community, Company: Columbia Water District
- Utilities for property: Ziply Fiber
Community & neighborhood
Location
- Region: Maple Falls
- Subdivision: Maple Falls
Other
Other facts
- Listing terms: Cash Out,Conventional,FHA,See Remarks,VA Loan
- Cumulative days on market: 251 days
Price history
| Date | Event | Price |
|---|---|---|
| 9/23/2025 | Sold | $320,000+2.6%$367/sqft |
Source: | ||
| 8/1/2025 | Pending sale | $312,000$358/sqft |
Source: | ||
| 7/17/2025 | Listed for sale | $312,000-10.9%$358/sqft |
Source: | ||
| 9/28/2022 | Sold | $350,000+196.6%$401/sqft |
Source: Public Record | ||
| 1/27/2022 | Sold | $118,000$135/sqft |
Source: Public Record | ||
Public tax history
| Year | Property taxes | Tax assessment |
|---|---|---|
| 2024 | $1,992 +39.4% | $253,358 +31.3% |
| 2023 | $1,429 +15.4% | $192,961 +25% |
| 2022 | $1,238 +8.1% | $154,370 +26% |
Find assessor info on the county website
Neighborhood: 98266
Nearby schools
GreatSchools rating
- 6/10Kendall Elementary SchoolGrades: K-6Distance: 2.1 mi
- 3/10Mount Baker Junior High SchoolGrades: 7-8Distance: 9 mi
- 5/10Mount Baker Senior High SchoolGrades: 9-12Distance: 9 mi

Get pre-qualified for a loan
At Zillow Home Loans, we can pre-qualify you in as little as 5 minutes with no impact to your credit score.An equal housing lender. NMLS #10287.



