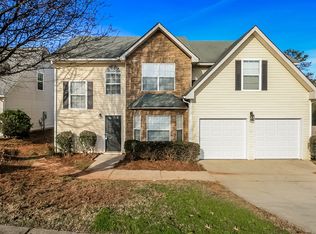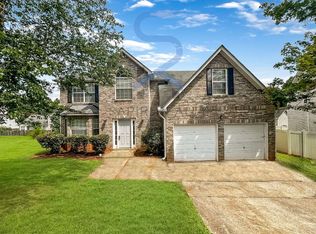Closed
$295,000
6262 Village Trce, Rex, GA 30273
3beds
2,134sqft
Single Family Residence
Built in 2004
5,880.6 Square Feet Lot
$288,000 Zestimate®
$138/sqft
$2,042 Estimated rent
Home value
$288,000
$274,000 - $302,000
$2,042/mo
Zestimate® history
Loading...
Owner options
Explore your selling options
What's special
SPACIOUS RENOVATED HOME CONVENIENT LOCATED PERFECT FOR FIRST TIME BUYER OR INVESTOR. NEW ROOF. NEW INTERIOR PAINTING. NEW FLOORING THROUGH-OUT. NEW KITCHEN APPLIANCES. NEW LIGHTINGS AND CEILING FANS. FAMILYROOM WITH FIREPLACE. FORMAL DINING ROOM. BIG KITCHEN WITH BREAKFAST AREA. LAUNDRY ROOM IS OFF KITCHEN. NICE SIZE MASTER WITH TRAY CEILING.VAULTED MASTER BATH WITH SEPARATE TUB AND SHOWER, HUGH WALK-IN CLOSET. HUGH ADDITIONAL BEDROOMS ABOVE GARAGE AREA WITH VAULTED CEILING. 2 CAR GARAGE WITH OPENERS. GOOD THING IS NO HOA FEE. JUST MINUTES FROM MAJOR HIGHWAYS AND INTERSTATES 675,75 AND 285. CLOSE TO ATLANTA HARTSFIELD INTERNATIONAL AIRPORT . CLOSE TO SHOOPING, SCHOOLS AND REX RECREATION PARK. THIS ONE WONT LAST LONG SO YOU ARE BETTER RUN , NOT WALK ON THIS HOT MARKET.
Zillow last checked: 8 hours ago
Listing updated: September 16, 2024 at 01:19pm
Listed by:
Dung-Tien Lam 678-637-1553,
HomeMax Realty, Inc.
Bought with:
Gloria Eaton, 206267
eXp Realty
Source: GAMLS,MLS#: 20143385
Facts & features
Interior
Bedrooms & bathrooms
- Bedrooms: 3
- Bathrooms: 3
- Full bathrooms: 2
- 1/2 bathrooms: 1
Heating
- Natural Gas, Central, Forced Air
Cooling
- Electric, Ceiling Fan(s), Central Air
Appliances
- Included: Gas Water Heater, Dishwasher, Disposal, Microwave, Oven/Range (Combo)
- Laundry: In Kitchen, Mud Room
Features
- Tray Ceiling(s), Vaulted Ceiling(s), High Ceilings, Entrance Foyer, Soaking Tub, Separate Shower, Walk-In Closet(s)
- Flooring: Carpet, Laminate, Vinyl
- Basement: None
- Attic: Pull Down Stairs
- Number of fireplaces: 1
Interior area
- Total structure area: 2,134
- Total interior livable area: 2,134 sqft
- Finished area above ground: 2,134
- Finished area below ground: 0
Property
Parking
- Parking features: Garage Door Opener, Garage, Kitchen Level
- Has garage: Yes
Features
- Levels: Two
- Stories: 2
Lot
- Size: 5,880 sqft
- Features: Cul-De-Sac
Details
- Parcel number: 12137D D036
Construction
Type & style
- Home type: SingleFamily
- Architectural style: Brick Front,Brick/Frame
- Property subtype: Single Family Residence
Materials
- Brick, Vinyl Siding
- Roof: Composition
Condition
- Updated/Remodeled
- New construction: No
- Year built: 2004
Details
- Warranty included: Yes
Utilities & green energy
- Sewer: Public Sewer
- Water: Public
- Utilities for property: Underground Utilities, Cable Available, Sewer Connected, Natural Gas Available, Phone Available, Sewer Available, Water Available
Community & neighborhood
Community
- Community features: Sidewalks, Street Lights
Location
- Region: Rex
- Subdivision: ELLENWOOD VILLAGE
Other
Other facts
- Listing agreement: Exclusive Right To Sell
Price history
| Date | Event | Price |
|---|---|---|
| 2/29/2024 | Sold | $295,000$138/sqft |
Source: | ||
| 2/13/2024 | Pending sale | $295,000$138/sqft |
Source: | ||
| 11/1/2023 | Listed for sale | $295,000$138/sqft |
Source: | ||
| 10/28/2023 | Pending sale | $295,000$138/sqft |
Source: | ||
| 9/23/2023 | Price change | $295,000-0.7%$138/sqft |
Source: | ||
Public tax history
| Year | Property taxes | Tax assessment |
|---|---|---|
| 2024 | $3,651 -1.4% | $102,600 +1.1% |
| 2023 | $3,702 +11% | $101,480 +20.8% |
| 2022 | $3,335 +19.7% | $84,000 +20.8% |
Find assessor info on the county website
Neighborhood: 30273
Nearby schools
GreatSchools rating
- 4/10Roberta T. Smith Elementary SchoolGrades: PK-5Distance: 0.7 mi
- 6/10Rex Mill Middle SchoolGrades: 6-8Distance: 0.4 mi
- 4/10Morrow High SchoolGrades: 9-12Distance: 2.3 mi
Schools provided by the listing agent
- Elementary: Swint
- Middle: Adamson
- High: Morrow
Source: GAMLS. This data may not be complete. We recommend contacting the local school district to confirm school assignments for this home.
Get a cash offer in 3 minutes
Find out how much your home could sell for in as little as 3 minutes with a no-obligation cash offer.
Estimated market value$288,000
Get a cash offer in 3 minutes
Find out how much your home could sell for in as little as 3 minutes with a no-obligation cash offer.
Estimated market value
$288,000

