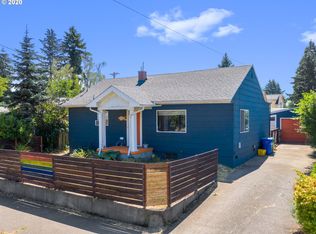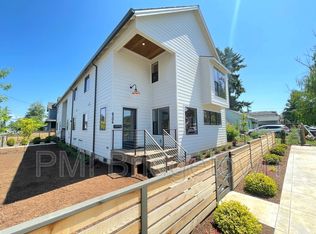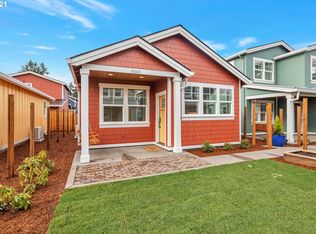Sold for $435,000
$435,000
6262 SE Duke St, Portland, OR 97206
3beds
2,100sqft
SingleFamily
Built in 1949
6,214 Square Feet Lot
$438,800 Zestimate®
$207/sqft
$3,249 Estimated rent
Home value
$438,800
$408,000 - $470,000
$3,249/mo
Zestimate® history
Loading...
Owner options
Explore your selling options
What's special
HOUSE
1,000 square feet
2 Updated Bedrooms: Master has pod lights, walk-in closet
1 Updated Bath
Hardwood floors
Central gas heat
Beautifully landscaped yard with herb garden, raised beds, shading trees and arbors
New kitchen with quartz countertops, dishwasher, all new appliances
Small basement
STUDIO SPACE
1,100 sq ft additional studio and work space
Separate entrances
1.5 baths
Sinks in both spaces
Cement floors
Newer efficient washer and dryer
Gas/electric heat
Parking: 2 garages, free street parking
Pet Policy: no pets
THE PROPERTY
Live and work in the same place. Rare bungalow and workshop studio spaces combined! See floor plan for layout. Once a local general store, now a rare combined space in a residential neighborhood. Available September 1st. Southeast of Woodstock Blvd, close to Reed college, Trader Joe's, New Seasons, Mt. Scott Community Center, breweries, restaurants and more. Tenants must be noise conscious due to surrounding residences. For this reason, musicians must operate only during daytime hours.
Beautiful landscaping makes for a backyard oasis and secluded feeling front yard. Currently finishing renovations and updates for next tenant including all siding, paint, roof and kitchen remodel.
TENANTS
In your email, please tell us about your professions, source(s) of income and intention for using the work spaces (space cannot be used for growing). We are looking for applicants who can care for the garden.
In your email, please tell us about your professions, source(s) of income and intention for using the work spaces (space cannot be used for growing). We are looking for applicants who can care for the garden. Landlord pays for trash. Background check required for all applicants. No pets.
Facts & features
Interior
Bedrooms & bathrooms
- Bedrooms: 3
- Bathrooms: 3
- Full bathrooms: 3
Heating
- Forced air, Electric, Gas
Appliances
- Included: Dishwasher, Garbage disposal, Microwave, Range / Oven, Refrigerator, Washer
Features
- Flooring: Concrete, Hardwood
- Basement: Unfinished
- Has fireplace: No
Interior area
- Total interior livable area: 2,100 sqft
Property
Parking
- Parking features: Carport, Garage - Detached, Off-street, On-street
Features
- Exterior features: Wood products, Cement / Concrete
Lot
- Size: 6,214 sqft
Details
- Parcel number: R120781
Construction
Type & style
- Home type: SingleFamily
Materials
- Roof: Composition
Condition
- Year built: 1949
Community & neighborhood
Location
- Region: Portland
Other
Other facts
- Granite countertop
- Guest parking
- Living room
- Stainless steel appliances
Price history
| Date | Event | Price |
|---|---|---|
| 8/29/2025 | Sold | $435,000+173.6%$207/sqft |
Source: Public Record Report a problem | ||
| 12/17/2004 | Sold | $159,000+120.8%$76/sqft |
Source: Agent Provided Report a problem | ||
| 8/12/1998 | Sold | $72,000$34/sqft |
Source: Public Record Report a problem | ||
Public tax history
| Year | Property taxes | Tax assessment |
|---|---|---|
| 2025 | $3,141 +3.7% | $116,560 +3% |
| 2024 | $3,028 +4% | $113,170 +3% |
| 2023 | $2,912 +2.2% | $109,880 +3% |
Find assessor info on the county website
Neighborhood: Brentwood-Darlington
Nearby schools
GreatSchools rating
- 6/10Whitman Elementary SchoolGrades: K-5Distance: 0.7 mi
- 6/10Lane Middle SchoolGrades: 6-8Distance: 0.4 mi
- 6/10Franklin High SchoolGrades: 9-12Distance: 1.9 mi
Get a cash offer in 3 minutes
Find out how much your home could sell for in as little as 3 minutes with a no-obligation cash offer.
Estimated market value$438,800
Get a cash offer in 3 minutes
Find out how much your home could sell for in as little as 3 minutes with a no-obligation cash offer.
Estimated market value
$438,800


