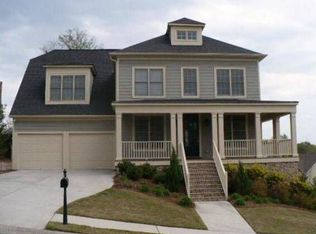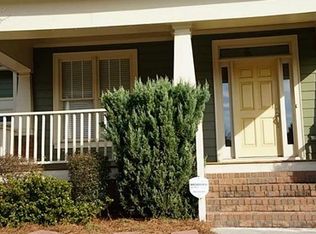Closed
$550,000
6262 Providence Club Dr, Mableton, GA 30126
4beds
2,442sqft
Single Family Residence
Built in 2003
0.25 Acres Lot
$539,000 Zestimate®
$225/sqft
$2,735 Estimated rent
Home value
$539,000
$496,000 - $588,000
$2,735/mo
Zestimate® history
Loading...
Owner options
Explore your selling options
What's special
Nestled within a prestigious gated community, this meticulously designed John Wieland Craftsman Style Home offers 4 bedrooms and 2.5 bathrooms, blending luxury, comfort, and practicality in one exquisite package. As you enter, be captivated by the timeless elegance of hardwood floors flowing seamlessly throughout the main level and the 9 ft. ceilings. Large windows flood the open floor plan with natural light, creating a warm and inviting atmosphere. The gourmet kitchen is a chefCOs delight, featuring an abundance of naturally stained tall cabinets, granite countertops, stainless steel appliances, an expansive eat-in area, breakfast bar, and banquette space. Perfect for casual meals or entertaining guests, this space will inspire your culinary creativity. The separate dining room with chair rail molding, is ideal for hosting memorable dinners, while the spacious family room, complete with a cozy fireplace and custom cabinets, is perfect for relaxation. Retreat to the oversized primary suite on the upper level, where luxury awaits. With a large walk-in closet and a sumptuous ensuite bathroom, this sanctuary is the ultimate escape from daily life. Three additional generously sized bedrooms and a bathroom offers ample space for family, guests, or a home office. Enjoy entertaining on the private back patio. There is an unfinished side-daylight basement great for storage or potential adding additional square footage. Two car garage. Excellent amenities includes gated entrance, clubhouse, fitness center, tennis, playground, walking trails.
Zillow last checked: 8 hours ago
Listing updated: October 17, 2024 at 07:50am
Listed by:
Mark Camp 404-786-5400,
BHHS Georgia Properties
Bought with:
Kimberly Boateng, 311480
Pliner Realty
Source: GAMLS,MLS#: 10340012
Facts & features
Interior
Bedrooms & bathrooms
- Bedrooms: 4
- Bathrooms: 3
- Full bathrooms: 2
- 1/2 bathrooms: 1
Dining room
- Features: Separate Room
Kitchen
- Features: Breakfast Area, Breakfast Bar, Pantry
Heating
- Central, Forced Air, Natural Gas
Cooling
- Central Air
Appliances
- Included: Dishwasher, Disposal, Dryer, Microwave, Refrigerator, Washer
- Laundry: Upper Level
Features
- Bookcases, Double Vanity, High Ceilings, Roommate Plan, Tray Ceiling(s), Walk-In Closet(s)
- Flooring: Carpet, Hardwood, Tile
- Windows: Double Pane Windows
- Basement: Bath/Stubbed,Daylight,Full,Interior Entry,Unfinished
- Attic: Pull Down Stairs
- Number of fireplaces: 1
- Fireplace features: Family Room, Gas Log
- Common walls with other units/homes: No Common Walls
Interior area
- Total structure area: 2,442
- Total interior livable area: 2,442 sqft
- Finished area above ground: 2,442
- Finished area below ground: 0
Property
Parking
- Parking features: Attached, Garage, Garage Door Opener
- Has attached garage: Yes
Features
- Levels: Three Or More
- Stories: 3
- Patio & porch: Patio
- Fencing: Back Yard
- Waterfront features: No Dock Or Boathouse
- Body of water: None
Lot
- Size: 0.25 Acres
- Features: Private
Details
- Parcel number: 18027900120
Construction
Type & style
- Home type: SingleFamily
- Architectural style: Craftsman,Traditional
- Property subtype: Single Family Residence
Materials
- Concrete
- Foundation: Slab
- Roof: Composition
Condition
- Resale
- New construction: No
- Year built: 2003
Utilities & green energy
- Electric: 220 Volts
- Sewer: Public Sewer
- Water: Public
- Utilities for property: Cable Available, Electricity Available, High Speed Internet, Natural Gas Available, Phone Available, Sewer Available, Underground Utilities, Water Available
Green energy
- Energy efficient items: Appliances, Water Heater
Community & neighborhood
Security
- Security features: Carbon Monoxide Detector(s), Gated Community, Security System, Smoke Detector(s)
Community
- Community features: Clubhouse, Fitness Center, Gated, Park, Playground, Pool, Sidewalks, Street Lights, Tennis Court(s), Walk To Schools, Near Shopping
Location
- Region: Mableton
- Subdivision: Providence
HOA & financial
HOA
- Has HOA: Yes
- HOA fee: $1,908 annually
- Services included: Facilities Fee, Security, Swimming, Tennis
Other
Other facts
- Listing agreement: Exclusive Right To Sell
- Listing terms: Cash,Conventional,FHA
Price history
| Date | Event | Price |
|---|---|---|
| 10/16/2024 | Sold | $550,000$225/sqft |
Source: | ||
| 9/6/2024 | Pending sale | $550,000$225/sqft |
Source: | ||
| 7/30/2024 | Listed for sale | $550,000$225/sqft |
Source: | ||
| 7/24/2024 | Pending sale | $550,000$225/sqft |
Source: | ||
| 7/17/2024 | Listed for sale | $550,000+49.5%$225/sqft |
Source: | ||
Public tax history
| Year | Property taxes | Tax assessment |
|---|---|---|
| 2024 | $6,625 | $219,724 |
| 2023 | $6,625 +24% | $219,724 +24.8% |
| 2022 | $5,344 +17% | $176,080 +17% |
Find assessor info on the county website
Neighborhood: 30126
Nearby schools
GreatSchools rating
- 7/10Clay-Harmony Leland Elementary SchoolGrades: PK-5Distance: 2.4 mi
- 6/10Betty Gray Middle SchoolGrades: 6-8Distance: 1.7 mi
- 4/10Pebblebrook High SchoolGrades: 9-12Distance: 3.1 mi
Schools provided by the listing agent
- Elementary: Clay
- Middle: Lindley
- High: Pebblebrook
Source: GAMLS. This data may not be complete. We recommend contacting the local school district to confirm school assignments for this home.
Get a cash offer in 3 minutes
Find out how much your home could sell for in as little as 3 minutes with a no-obligation cash offer.
Estimated market value$539,000
Get a cash offer in 3 minutes
Find out how much your home could sell for in as little as 3 minutes with a no-obligation cash offer.
Estimated market value
$539,000

