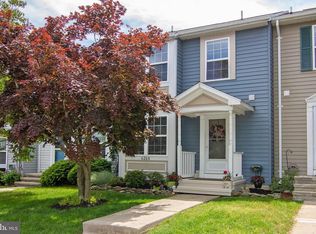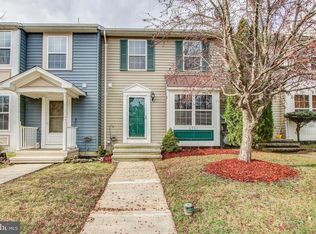Sold for $359,900
$359,900
6262 Meadowcroft Rd, Eldersburg, MD 21784
4beds
1,711sqft
Townhouse
Built in 1996
3,150 Square Feet Lot
$419,600 Zestimate®
$210/sqft
$2,815 Estimated rent
Home value
$419,600
$399,000 - $441,000
$2,815/mo
Zestimate® history
Loading...
Owner options
Explore your selling options
What's special
Don't miss this immaculate and beautifully maintained end unit town home in Eldersburg!! This 4 Bed 2.5 Bath townhouse shows pride of ownership in every way. There are a lot updates and upgrades inside and out that make this home show amazing. Just a few of the updates are quartz kitchen counters, some newer appliances, updated bathrooms, newer HVAC, new carpet and fresh paint. The main level has an open floor plan with a nice eat in country kitchen that opens to the dinning room / living room combo and walks out to the deck that overlooks the large fenced back yard, shed and open space. Upstairs boasts 3 nice sized bedrooms and the large primary bedroom has two large closets for plenty of storage. The lower level has a nice sized office / work space, full bath with jetted tub / shower combo, utility room w/ washer, dryer and plenty of storage + a HUGE 4th bedroom (that could also make a wonderful rec room) with gas fireplace, large closet and full sized slider walking out to the fenced rear yard. There is also a wonderful tot lot / playground in the community + lots of open space and sidewalks. Living here will keep you close to restaurants, shopping and commuter routes. This is once you have to see to believe!!
Zillow last checked: 8 hours ago
Listing updated: February 28, 2023 at 04:01pm
Listed by:
Vince Damico 443-605-0776,
RE/MAX Advantage Realty
Bought with:
Prinston Samuel, 614349
Abaris Realty, Inc.
Source: Bright MLS,MLS#: MDCR2012278
Facts & features
Interior
Bedrooms & bathrooms
- Bedrooms: 4
- Bathrooms: 3
- Full bathrooms: 2
- 1/2 bathrooms: 1
- Main level bathrooms: 1
Basement
- Area: 605
Heating
- Forced Air, Natural Gas
Cooling
- Ceiling Fan(s), Central Air, Electric
Appliances
- Included: Dishwasher, Dryer, Exhaust Fan, Ice Maker, Self Cleaning Oven, Range Hood, Refrigerator, Washer, Water Dispenser, Gas Water Heater
- Laundry: Laundry Room
Features
- Breakfast Area, Kitchen - Country, Dining Area, Floor Plan - Traditional, Open Floorplan
- Doors: Six Panel, Sliding Glass
- Windows: Bay/Bow, Window Treatments
- Basement: Rear Entrance,Sump Pump,Full,Walk-Out Access
- Number of fireplaces: 1
- Fireplace features: Glass Doors, Mantel(s)
Interior area
- Total structure area: 1,816
- Total interior livable area: 1,711 sqft
- Finished area above ground: 1,211
- Finished area below ground: 500
Property
Parking
- Total spaces: 2
- Parking features: Parking Lot
Accessibility
- Accessibility features: None
Features
- Levels: Three
- Stories: 3
- Pool features: None
- Fencing: Back Yard
Lot
- Size: 3,150 sqft
- Features: Backs - Open Common Area, Landscaped
Details
- Additional structures: Above Grade, Below Grade
- Parcel number: 0705086116
- Zoning: R
- Special conditions: Standard
Construction
Type & style
- Home type: Townhouse
- Architectural style: Colonial
- Property subtype: Townhouse
Materials
- Aluminum Siding
- Foundation: Concrete Perimeter
Condition
- New construction: No
- Year built: 1996
Utilities & green energy
- Sewer: Public Sewer
- Water: Public
- Utilities for property: Cable Available, Multiple Phone Lines
Community & neighborhood
Security
- Security features: Electric Alarm, Fire Sprinkler System
Location
- Region: Eldersburg
- Subdivision: Piney Ridge Village
HOA & financial
HOA
- Has HOA: Yes
- HOA fee: $52 monthly
- Amenities included: Tot Lots/Playground, Common Grounds, Reserved/Assigned Parking
- Services included: Common Area Maintenance, Management, Road Maintenance, Snow Removal
- Association name: PINEY RIDGE VILLAGE HOA
Other
Other facts
- Listing agreement: Exclusive Right To Sell
- Ownership: Fee Simple
Price history
| Date | Event | Price |
|---|---|---|
| 2/28/2023 | Sold | $359,900$210/sqft |
Source: | ||
| 1/18/2023 | Pending sale | $359,900$210/sqft |
Source: | ||
| 1/15/2023 | Price change | $359,900-4%$210/sqft |
Source: | ||
| 1/6/2023 | Listed for sale | $375,000+182%$219/sqft |
Source: | ||
| 11/5/1999 | Sold | $133,000+4.2%$78/sqft |
Source: Public Record Report a problem | ||
Public tax history
| Year | Property taxes | Tax assessment |
|---|---|---|
| 2025 | $3,730 +6.5% | $325,933 +5.2% |
| 2024 | $3,501 +5.6% | $309,800 +5.6% |
| 2023 | $3,316 +5.9% | $293,467 -5.3% |
Find assessor info on the county website
Neighborhood: 21784
Nearby schools
GreatSchools rating
- 7/10Eldersburg Elementary SchoolGrades: PK-5Distance: 0.6 mi
- 8/10Sykesville Middle SchoolGrades: 6-8Distance: 2.1 mi
- 8/10Century High SchoolGrades: 9-12Distance: 2.5 mi
Schools provided by the listing agent
- District: Carroll County Public Schools
Source: Bright MLS. This data may not be complete. We recommend contacting the local school district to confirm school assignments for this home.
Get a cash offer in 3 minutes
Find out how much your home could sell for in as little as 3 minutes with a no-obligation cash offer.
Estimated market value$419,600
Get a cash offer in 3 minutes
Find out how much your home could sell for in as little as 3 minutes with a no-obligation cash offer.
Estimated market value
$419,600

