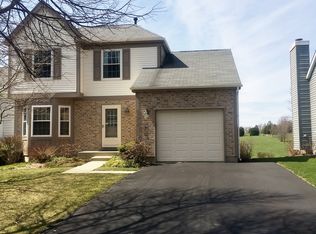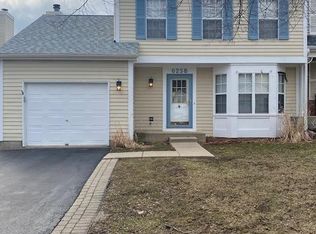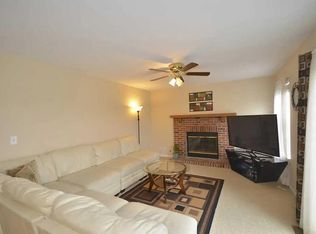Closed
$342,000
6262 Eagle Ridge Dr, Gurnee, IL 60031
2beds
1,614sqft
Townhouse, Duplex, Single Family Residence
Built in 1990
4,548 Square Feet Lot
$314,900 Zestimate®
$212/sqft
$2,227 Estimated rent
Home value
$314,900
$296,000 - $334,000
$2,227/mo
Zestimate® history
Loading...
Owner options
Explore your selling options
What's special
Enjoy beautiful views of a tree farm from this lovely upgraded residence in desirable Fairway Ridge. Skylights in the loft bring the outside in, radiating sunshine into the space. The new roof and gutter guards from 2020 protect this well-maintained home, while the paver patio and lighted front walk add curb appeal and functionality. Inside, the coffered ceiling and custom woodwork in the living room exude elegance. The kitchen's recessed and under-cabinet lighting, along with the pantry, combine style with practicality. And that heated garage-complete with an epoxy-coated floor and built-in storage-is a dream for organization and comfort, especially in chilly winters.
Zillow last checked: 8 hours ago
Listing updated: May 30, 2025 at 04:28pm
Listing courtesy of:
Jodi Cinq-Mars 847-767-7358,
Keller Williams North Shore West
Bought with:
Barbara Noote
Compass
Source: MRED as distributed by MLS GRID,MLS#: 12329032
Facts & features
Interior
Bedrooms & bathrooms
- Bedrooms: 2
- Bathrooms: 2
- Full bathrooms: 1
- 1/2 bathrooms: 1
Primary bedroom
- Features: Flooring (Carpet), Window Treatments (Window Treatments), Bathroom (Full)
- Level: Second
- Area: 192 Square Feet
- Dimensions: 16X12
Bedroom 2
- Features: Flooring (Carpet), Window Treatments (Window Treatments)
- Level: Second
- Area: 144 Square Feet
- Dimensions: 12X12
Dining room
- Features: Flooring (Hardwood), Window Treatments (Window Treatments)
- Level: Main
- Area: 56 Square Feet
- Dimensions: 8X7
Family room
- Features: Flooring (Hardwood), Window Treatments (Window Treatments)
- Level: Main
- Area: 210 Square Feet
- Dimensions: 15X14
Kitchen
- Features: Kitchen (Eating Area-Table Space, Pantry-Closet), Flooring (Other), Window Treatments (Window Treatments)
- Level: Main
- Area: 120 Square Feet
- Dimensions: 12X10
Living room
- Features: Flooring (Hardwood), Window Treatments (Window Treatments)
- Level: Main
- Area: 255 Square Feet
- Dimensions: 17X15
Loft
- Features: Flooring (Carpet), Window Treatments (Window Treatments)
- Level: Second
- Area: 140 Square Feet
- Dimensions: 14X10
Heating
- Natural Gas, Forced Air
Cooling
- Central Air
Appliances
- Included: Range, Microwave, Dishwasher, Refrigerator, Disposal
Features
- Cathedral Ceiling(s), Coffered Ceiling(s), Granite Counters, Pantry
- Flooring: Hardwood, Carpet, Wood
- Windows: Skylight(s), Drapes
- Basement: Crawl Space
- Number of fireplaces: 1
- Fireplace features: Gas Log, Family Room
Interior area
- Total structure area: 0
- Total interior livable area: 1,614 sqft
Property
Parking
- Total spaces: 1
- Parking features: Asphalt, Garage Door Opener, Heated Garage, On Site, Garage Owned, Attached, Garage
- Attached garage spaces: 1
- Has uncovered spaces: Yes
Accessibility
- Accessibility features: No Disability Access
Features
- Patio & porch: Patio
Lot
- Size: 4,548 sqft
Details
- Parcel number: 07281010250000
- Special conditions: None
Construction
Type & style
- Home type: Townhouse
- Property subtype: Townhouse, Duplex, Single Family Residence
Materials
- Brick, Cedar, Combination
- Foundation: Concrete Perimeter
- Roof: Asphalt
Condition
- New construction: No
- Year built: 1990
Utilities & green energy
- Sewer: Public Sewer
- Water: Public
Community & neighborhood
Location
- Region: Gurnee
- Subdivision: Fairway Ridge
HOA & financial
HOA
- Has HOA: Yes
- HOA fee: $127 quarterly
- Services included: Clubhouse, Exercise Facilities, Pool
Other
Other facts
- Listing terms: VA
- Ownership: Fee Simple w/ HO Assn.
Price history
| Date | Event | Price |
|---|---|---|
| 5/30/2025 | Sold | $342,000-2.3%$212/sqft |
Source: | ||
| 4/21/2025 | Contingent | $349,900$217/sqft |
Source: | ||
| 4/10/2025 | Listed for sale | $349,900+84.2%$217/sqft |
Source: | ||
| 10/23/2015 | Sold | $190,000+1.1%$118/sqft |
Source: | ||
| 9/21/2015 | Pending sale | $187,900$116/sqft |
Source: RE/MAX Advantage Realty #09039598 Report a problem | ||
Public tax history
| Year | Property taxes | Tax assessment |
|---|---|---|
| 2023 | $4,180 -9.8% | $86,305 +7.7% |
| 2022 | $4,633 +6% | $80,127 +8.5% |
| 2021 | $4,373 +0.6% | $73,872 +14.3% |
Find assessor info on the county website
Neighborhood: 60031
Nearby schools
GreatSchools rating
- 6/10Woodland Elementary SchoolGrades: 1-3Distance: 0.6 mi
- 4/10Woodland Middle SchoolGrades: 6-8Distance: 1.3 mi
- 8/10Warren Township High SchoolGrades: 9-12Distance: 1.3 mi
Schools provided by the listing agent
- Elementary: Woodland Elementary School
- Middle: Woodland Middle School
- High: Warren Township High School
- District: 50
Source: MRED as distributed by MLS GRID. This data may not be complete. We recommend contacting the local school district to confirm school assignments for this home.

Get pre-qualified for a loan
At Zillow Home Loans, we can pre-qualify you in as little as 5 minutes with no impact to your credit score.An equal housing lender. NMLS #10287.


