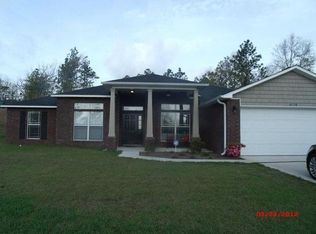Sold for $325,000 on 03/22/24
$325,000
6262 Bullet Dr, Crestview, FL 32536
4beds
2,453sqft
Single Family Residence
Built in 2011
0.67 Acres Lot
$347,000 Zestimate®
$132/sqft
$2,436 Estimated rent
Maximize your home sale
Get more eyes on your listing so you can sell faster and for more.
Home value
$347,000
$330,000 - $364,000
$2,436/mo
Zestimate® history
Loading...
Owner options
Explore your selling options
What's special
Your new home awaits you! Brand new laminate floors and fresh paint! Located in Silver Springs Estates in N. Crestview. Settled on .67 acres and nearly 2500 sq ft. The expansive open floor-plan includes 4 large bedrooms, 3 full bathrooms as well as two additional rooms at the front of the house~use as an office, dining room, media room, library etc. The kitchen has granite counters, a breakfast bar, an island and plenty of cabinets. The master bedroom is as large as a luxury suite! The master bath has a separated tub and shower, 2 walk in closets and double vanity. Exit to the backyard were you can enjoy the new patio with hanging lights and fire pit all enclosed by a privacy fence with a new double gate for easy access. Laundry/mud room to the garage. All major appliances are included.
Zillow last checked: 8 hours ago
Listing updated: October 28, 2024 at 02:43pm
Listed by:
Pay It Forward Group 850-240-8099,
World Impact Real Estate
Bought with:
Hiller Group, no data
EXP Realty LLC
Source: ECAOR,MLS#: 939199 Originating MLS: Emerald Coast
Originating MLS: Emerald Coast
Facts & features
Interior
Bedrooms & bathrooms
- Bedrooms: 4
- Bathrooms: 3
- Full bathrooms: 3
Primary bedroom
- Features: MBed Carpeted, Tray Ceiling(s)
- Level: First
Bedroom
- Level: First
Primary bathroom
- Features: Double Vanity, MBath Dressing Area, Soaking Tub, MBath Separate Shwr, MBath Tile, Walk-In Closet(s)
Kitchen
- Level: First
Heating
- Electric
Cooling
- Electric
Appliances
- Included: Dishwasher, Dryer, Microwave, Range Hood, Refrigerator, Electric Range, Washer, Electric Water Heater
- Laundry: Washer/Dryer Hookup
Features
- Ceiling Tray/Cofferd, Vaulted Ceiling(s), Kitchen Island, Pantry, Split Bedroom, Bedroom, Family Room, Kitchen, Master Bathroom, Master Bedroom
- Flooring: Laminate, Tile
- Common walls with other units/homes: No Common Walls
Interior area
- Total structure area: 2,453
- Total interior livable area: 2,453 sqft
Property
Parking
- Total spaces: 6
- Parking features: Garage, Garage Door Opener
- Garage spaces: 2
- Has uncovered spaces: Yes
Features
- Stories: 1
- Patio & porch: Patio Open, Porch
- Exterior features: Barbecue
- Pool features: None
- Fencing: Back Yard,Privacy
Lot
- Size: 0.67 Acres
- Dimensions: 59.62 x 248.59 x 125 x 261.20
- Features: Corner Lot
Details
- Parcel number: 204N231000000C0130
- Zoning description: Resid Single Family
Construction
Type & style
- Home type: SingleFamily
- Architectural style: Contemporary
- Property subtype: Single Family Residence
Materials
- Brick, Trim Vinyl
- Foundation: Slab
- Roof: Roof Composite Shngl
Condition
- Construction Complete
- Year built: 2011
Utilities & green energy
- Sewer: Septic Tank
- Utilities for property: Electricity Connected, Cable Connected
Community & neighborhood
Location
- Region: Crestview
- Subdivision: Silver Springs Est
Other
Other facts
- Road surface type: Paved
Price history
| Date | Event | Price |
|---|---|---|
| 3/22/2024 | Sold | $325,000-11%$132/sqft |
Source: | ||
| 2/23/2024 | Pending sale | $365,000$149/sqft |
Source: | ||
| 2/13/2024 | Price change | $365,000-1.9%$149/sqft |
Source: | ||
| 2/3/2024 | Price change | $372,000-1.3%$152/sqft |
Source: | ||
| 1/4/2024 | Listed for sale | $377,000+45%$154/sqft |
Source: | ||
Public tax history
| Year | Property taxes | Tax assessment |
|---|---|---|
| 2024 | $3,148 +3.1% | $306,188 -6.3% |
| 2023 | $3,054 +6.6% | $326,845 +6.7% |
| 2022 | $2,867 +18.2% | $306,464 +33.2% |
Find assessor info on the county website
Neighborhood: 32536
Nearby schools
GreatSchools rating
- 6/10Bob Sikes Elementary SchoolGrades: PK-5Distance: 3.2 mi
- 8/10Davidson Middle SchoolGrades: 6-8Distance: 2.5 mi
- 4/10Crestview High SchoolGrades: 9-12Distance: 2.8 mi
Schools provided by the listing agent
- Elementary: Bob Sikes
- Middle: Davidson
- High: Crestview
Source: ECAOR. This data may not be complete. We recommend contacting the local school district to confirm school assignments for this home.

Get pre-qualified for a loan
At Zillow Home Loans, we can pre-qualify you in as little as 5 minutes with no impact to your credit score.An equal housing lender. NMLS #10287.
Sell for more on Zillow
Get a free Zillow Showcase℠ listing and you could sell for .
$347,000
2% more+ $6,940
With Zillow Showcase(estimated)
$353,940