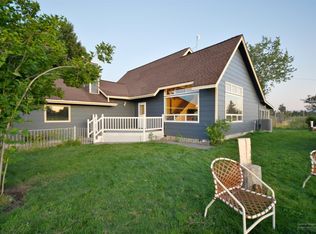Closed
$1,090,000
62610 Erickson Rd, Bend, OR 97701
3beds
2baths
2,501sqft
Single Family Residence
Built in 1904
9.42 Acres Lot
$1,058,200 Zestimate®
$436/sqft
$3,344 Estimated rent
Home value
$1,058,200
$963,000 - $1.16M
$3,344/mo
Zestimate® history
Loading...
Owner options
Explore your selling options
What's special
A beautifully renovated farmstead in Northeast Bend offers stunning views of the Cascade mountains. Nestled on 9.42 acres, this property includes lush pastures, well-kept lawns, and thriving gardens with 8 acres of irrigation. Inside, you'll find a spacious kitchen with an eating bar, Silestone countertops, cherry wood cabinets, and stainless steel appliances. The living room and family room feature vaulted ceilings, creating an airy and inviting atmosphere. The main floor includes the primary suite and bath with a large walk-in closet, alongside a second bedroom and bathroom. Above the garage, an expansive family room area boasts a propane fireplace and wet bar, perfect for entertaining. Outdoor amenities include two shops—one with three garage bays—a barn, and a pumphouse/storage. Envision a peaceful retreat surrounded by nature's beauty, this farmstead in Northeast Bend offers it all!
Zillow last checked: 8 hours ago
Listing updated: November 10, 2024 at 07:37pm
Listed by:
Cascade Hasson SIR 541-383-7600
Bought with:
Realty One Group Discovery
Source: Oregon Datashare,MLS#: 220185394
Facts & features
Interior
Bedrooms & bathrooms
- Bedrooms: 3
- Bathrooms: 2
Heating
- Heat Pump, Propane, Other
Cooling
- Heat Pump
Appliances
- Included: Cooktop, Dishwasher, Disposal, Double Oven, Microwave, Refrigerator, Water Heater
Features
- Ceiling Fan(s), Double Vanity, Fiberglass Stall Shower, Kitchen Island, Laminate Counters, Linen Closet, Pantry, Primary Downstairs, Shower/Tub Combo, Solid Surface Counters, Tile Counters, Vaulted Ceiling(s), Walk-In Closet(s), Wet Bar
- Flooring: Carpet, Tile
- Windows: Double Pane Windows, Vinyl Frames
- Has fireplace: Yes
- Fireplace features: Family Room, Propane
- Common walls with other units/homes: No Common Walls
Interior area
- Total structure area: 2,501
- Total interior livable area: 2,501 sqft
Property
Parking
- Total spaces: 2
- Parking features: Driveway, Garage Door Opener, RV Access/Parking, RV Garage
- Garage spaces: 2
- Has uncovered spaces: Yes
Features
- Levels: Two
- Stories: 2
- Patio & porch: Deck
- Fencing: Fenced
- Has view: Yes
- View description: Mountain(s), Territorial
Lot
- Size: 9.42 Acres
- Features: Garden, Landscaped, Pasture, Sprinkler Timer(s)
Details
- Additional structures: Barn(s), Kennel/Dog Run, RV/Boat Storage, Second Garage, Storage, Workshop
- Parcel number: 109392
- Zoning description: MUA10
- Special conditions: Standard
Construction
Type & style
- Home type: SingleFamily
- Architectural style: Ranch,Traditional
- Property subtype: Single Family Residence
Materials
- Frame
- Foundation: Block, Stemwall
- Roof: Composition
Condition
- New construction: No
- Year built: 1904
Utilities & green energy
- Sewer: Septic Tank, Standard Leach Field
- Water: Cistern, Shared Well
Community & neighborhood
Security
- Security features: Smoke Detector(s)
Location
- Region: Bend
Other
Other facts
- Has irrigation water rights: Yes
- Acres allowed for irrigation: 8
- Listing terms: Cash,Conventional,FHA,VA Loan
- Road surface type: Gravel, Paved
Price history
| Date | Event | Price |
|---|---|---|
| 9/11/2024 | Sold | $1,090,000-5.2%$436/sqft |
Source: | ||
| 8/12/2024 | Pending sale | $1,150,000$460/sqft |
Source: | ||
| 6/27/2024 | Listed for sale | $1,150,000$460/sqft |
Source: | ||
Public tax history
| Year | Property taxes | Tax assessment |
|---|---|---|
| 2024 | $6,195 +6.3% | $419,670 +6.1% |
| 2023 | $5,830 +5.2% | $395,590 |
| 2022 | $5,542 +2.5% | $395,590 +6.1% |
Find assessor info on the county website
Neighborhood: 97701
Nearby schools
GreatSchools rating
- 5/10Buckingham Elementary SchoolGrades: K-5Distance: 1.1 mi
- 7/10Pilot Butte Middle SchoolGrades: 6-8Distance: 3.1 mi
- 7/10Mountain View Senior High SchoolGrades: 9-12Distance: 2.3 mi
Schools provided by the listing agent
- Elementary: Buckingham Elem
- Middle: Pilot Butte Middle
- High: Mountain View Sr High
Source: Oregon Datashare. This data may not be complete. We recommend contacting the local school district to confirm school assignments for this home.

Get pre-qualified for a loan
At Zillow Home Loans, we can pre-qualify you in as little as 5 minutes with no impact to your credit score.An equal housing lender. NMLS #10287.
Sell for more on Zillow
Get a free Zillow Showcase℠ listing and you could sell for .
$1,058,200
2% more+ $21,164
With Zillow Showcase(estimated)
$1,079,364