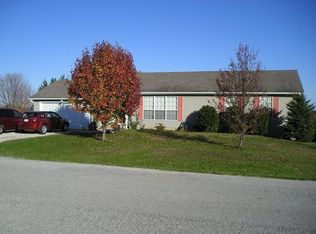Closed
Listing Provided by:
Ann M Aranda 636-236-6646,
Keller Williams Chesterfield
Bought with: Trophy Properties & Auction
Price Unknown
6261 Yellow Brick Rd, Washington, MO 63090
3beds
1,508sqft
Single Family Residence
Built in 1994
0.67 Acres Lot
$300,600 Zestimate®
$--/sqft
$1,748 Estimated rent
Home value
$300,600
$225,000 - $403,000
$1,748/mo
Zestimate® history
Loading...
Owner options
Explore your selling options
What's special
MOVE RIGHT IN to this charming RANCH HOME with +1500sf of living space in desirable Emerald City. Country living at its finest with easy access to all the fabulous amenities and activities that WASH MO has to offer. Enjoy this open floor plan 3 bedroom, 2 bathroom 1 story home with vaulted family room, main level master suite, main level laundry/mud/utility room and finished lower level with large recreation room. This quiet neighborhood and home are located on a peaceful cul-de-sac. The master suite has 2 large closets (his & hers), double sink vanity, ceramic tile flooring and shower. The spacious kitchen features ceramic tile floors, black appliances (refrigerator included in sale) and granite counters. The wood deck overlooks the HUGE LEVEL PARK-LIKE YARD with mature trees and lots of space for outdoor activities/fun. Good local schools, a spacious 2 car garage, roof (2016) and backyard playset (included in sale) round out this outstanding home’s amenities. Additional Rooms: Mud Room
Zillow last checked: 8 hours ago
Listing updated: April 28, 2025 at 05:10pm
Listing Provided by:
Ann M Aranda 636-236-6646,
Keller Williams Chesterfield
Bought with:
Dana E Poe, 2014012807
Trophy Properties & Auction
Source: MARIS,MLS#: 24037702 Originating MLS: St. Louis Association of REALTORS
Originating MLS: St. Louis Association of REALTORS
Facts & features
Interior
Bedrooms & bathrooms
- Bedrooms: 3
- Bathrooms: 2
- Full bathrooms: 2
- Main level bathrooms: 2
- Main level bedrooms: 3
Primary bedroom
- Features: Floor Covering: Carpeting
- Level: Main
Bedroom
- Features: Floor Covering: Carpeting
- Level: Main
Bedroom
- Features: Floor Covering: Carpeting
- Level: Main
Breakfast room
- Features: Floor Covering: Laminate
- Level: Main
Family room
- Features: Floor Covering: Laminate
- Level: Main
Kitchen
- Features: Floor Covering: Ceramic Tile
- Level: Main
Laundry
- Level: Main
Recreation room
- Features: Floor Covering: Carpeting
- Level: Lower
Storage
- Features: Floor Covering: Concrete
- Level: Lower
Heating
- Forced Air, Electric
Cooling
- Ceiling Fan(s), Central Air, Electric
Appliances
- Included: Dishwasher, Disposal, Microwave, Electric Range, Electric Oven, Refrigerator, Electric Water Heater
- Laundry: Main Level
Features
- Double Vanity, Shower, Entrance Foyer, Open Floorplan, Vaulted Ceiling(s), Kitchen/Dining Room Combo, Breakfast Room, Granite Counters
- Flooring: Carpet
- Windows: Tilt-In Windows
- Basement: Full,Partially Finished,Storage Space
- Has fireplace: No
- Fireplace features: Recreation Room
Interior area
- Total structure area: 1,508
- Total interior livable area: 1,508 sqft
- Finished area above ground: 1,220
- Finished area below ground: 288
Property
Parking
- Total spaces: 2
- Parking features: Attached, Garage, Garage Door Opener, Off Street
- Attached garage spaces: 2
Features
- Levels: One
- Patio & porch: Deck
Lot
- Size: 0.67 Acres
- Dimensions: 129 x 128 x 224 x 235
- Features: Cul-De-Sac, Level
Details
- Parcel number: 1083300017013240
- Special conditions: Standard
Construction
Type & style
- Home type: SingleFamily
- Architectural style: Traditional,Ranch
- Property subtype: Single Family Residence
Materials
- Vinyl Siding
Condition
- Year built: 1994
Utilities & green energy
- Sewer: Public Sewer
- Water: Public
Community & neighborhood
Security
- Security features: Smoke Detector(s)
Location
- Region: Washington
- Subdivision: Emerald City
HOA & financial
HOA
- HOA fee: $125 quarterly
- Services included: Other
Other
Other facts
- Listing terms: Cash,Conventional,FHA,VA Loan
- Ownership: Private
- Road surface type: Asphalt
Price history
| Date | Event | Price |
|---|---|---|
| 7/31/2024 | Sold | -- |
Source: | ||
| 6/23/2024 | Pending sale | $265,000$176/sqft |
Source: | ||
| 6/20/2024 | Listed for sale | $265,000+12.8%$176/sqft |
Source: | ||
| 10/28/2021 | Sold | -- |
Source: | ||
| 10/5/2021 | Pending sale | $234,900$156/sqft |
Source: | ||
Public tax history
| Year | Property taxes | Tax assessment |
|---|---|---|
| 2024 | $1,405 +0.3% | $26,053 |
| 2023 | $1,401 -4.1% | $26,053 -4% |
| 2022 | $1,461 +0.3% | $27,145 |
Find assessor info on the county website
Neighborhood: 63090
Nearby schools
GreatSchools rating
- 5/10South Point Elementary SchoolGrades: K-6Distance: 4.7 mi
- 5/10Washington Middle SchoolGrades: 7-8Distance: 1.8 mi
- 7/10Washington High SchoolGrades: 9-12Distance: 2 mi
Schools provided by the listing agent
- Elementary: Washington West Elem.
- Middle: Washington Middle
- High: Washington High
Source: MARIS. This data may not be complete. We recommend contacting the local school district to confirm school assignments for this home.
