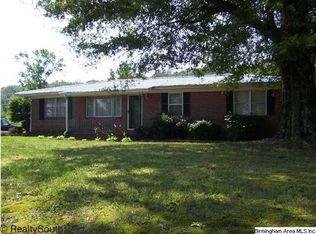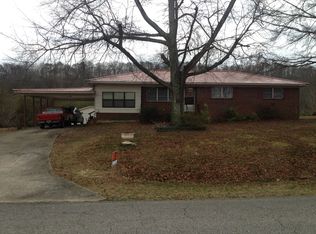Sold for $650,000 on 06/06/25
$650,000
6261 Walnut Grove Rd, Altoona, AL 35952
4beds
4,168sqft
Single Family Residence
Built in ----
22.93 Acres Lot
$659,100 Zestimate®
$156/sqft
$2,493 Estimated rent
Home value
$659,100
$560,000 - $771,000
$2,493/mo
Zestimate® history
Loading...
Owner options
Explore your selling options
What's special
Discover the epitome of tranquility on 22 acres of sprawling beauty with this Tudor-style estate. This fairy tale home is surrounded by lush landscapes and a picturesque pond. Entertain in style with granite countertops, ample kitchen cabinets and a woodburning fireplace. Enjoy the luxurious master bath with jacuzzi tub and gorgeous tile shower. The spacious interior is flooded with natural light, complemented by breathtaking sunset views. The large patio invites outdoor living, making this property a haven for those seeking both elegance and serenity. Call today and schedule a showing. You don't want to miss this one-of-a-kind property!
Zillow last checked: 8 hours ago
Listing updated: June 10, 2025 at 10:03am
Listed by:
Jacob Graul,
South Towne Realtors, LLC
Bought with:
Lachun Weaver, 052962
RE/MAX Unlimited
Source: ValleyMLS,MLS#: 21871319
Facts & features
Interior
Bedrooms & bathrooms
- Bedrooms: 4
- Bathrooms: 4
- Full bathrooms: 3
- 1/2 bathrooms: 1
Primary bedroom
- Features: 9’ Ceiling
- Level: Second
- Area: 360
- Dimensions: 18 x 20
Bedroom
- Level: First
- Area: 156
- Dimensions: 13 x 12
Bedroom 2
- Level: First
- Area: 195
- Dimensions: 13 x 15
Bedroom 4
- Level: Basement
- Area: 143
- Dimensions: 13 x 11
Primary bathroom
- Level: Second
- Area: 152
- Dimensions: 8 x 19
Bathroom 1
- Level: First
- Area: 25
- Dimensions: 5 x 5
Bathroom 2
- Level: Basement
- Area: 56
- Dimensions: 7 x 8
Bathroom 3
- Level: Second
- Area: 121
- Dimensions: 11 x 11
Kitchen
- Features: Kitchen Island
- Level: First
- Area: 465
- Dimensions: 15 x 31
Living room
- Features: 9’ Ceiling, Wood Floor
- Level: First
- Area: 416
- Dimensions: 16 x 26
Office
- Level: Second
- Area: 120
- Dimensions: 12 x 10
Laundry room
- Level: First
- Area: 45
- Dimensions: 5 x 9
Heating
- Central 1
Cooling
- Central 1
Features
- Basement: Basement
- Number of fireplaces: 1
- Fireplace features: One
Interior area
- Total interior livable area: 4,168 sqft
Property
Parking
- Parking features: Garage-Two Car
Features
- Levels: Tri-Level
- Waterfront features: Pond
Lot
- Size: 22.93 Acres
Details
- Parcel number: 0708340001054.000
Construction
Type & style
- Home type: SingleFamily
- Architectural style: Tudor
- Property subtype: Single Family Residence
Condition
- New construction: No
Utilities & green energy
- Sewer: Septic Tank
Community & neighborhood
Location
- Region: Altoona
- Subdivision: Etowah
Price history
| Date | Event | Price |
|---|---|---|
| 6/9/2025 | Pending sale | $689,000+6%$165/sqft |
Source: | ||
| 6/6/2025 | Sold | $650,000-5.7%$156/sqft |
Source: | ||
| 4/14/2025 | Contingent | $689,000$165/sqft |
Source: | ||
| 3/29/2025 | Price change | $689,000-1.4%$165/sqft |
Source: | ||
| 3/14/2025 | Listed for sale | $699,000$168/sqft |
Source: | ||
Public tax history
Tax history is unavailable.
Neighborhood: 35952
Nearby schools
GreatSchools rating
- 5/10West End Elementary SchoolGrades: PK-6Distance: 2.8 mi
- 2/10West End High SchoolGrades: 7-12Distance: 1.7 mi
Schools provided by the listing agent
- Elementary: West End
- Middle: West End
- High: West End
Source: ValleyMLS. This data may not be complete. We recommend contacting the local school district to confirm school assignments for this home.

Get pre-qualified for a loan
At Zillow Home Loans, we can pre-qualify you in as little as 5 minutes with no impact to your credit score.An equal housing lender. NMLS #10287.
Sell for more on Zillow
Get a free Zillow Showcase℠ listing and you could sell for .
$659,100
2% more+ $13,182
With Zillow Showcase(estimated)
$672,282
