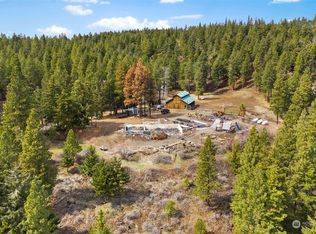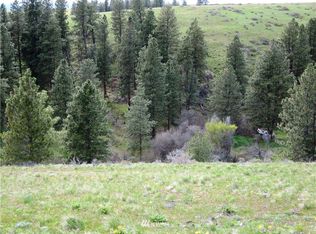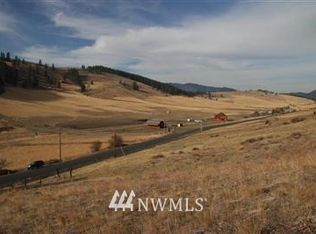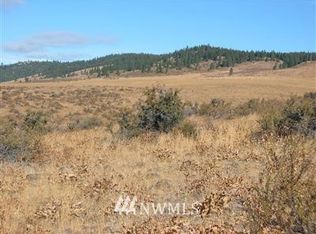Sold
Listed by:
Jennifer Johnson,
CENTURY 21 Center Point
Bought with: BHHS Brick & Mortar RE
$560,000
6261 Elk Springs Road, Ellensburg, WA 98926
3beds
1,400sqft
Single Family Residence
Built in 2000
10.11 Acres Lot
$556,000 Zestimate®
$400/sqft
$1,905 Estimated rent
Home value
$556,000
Estimated sales range
Not available
$1,905/mo
Zestimate® history
Loading...
Owner options
Explore your selling options
What's special
Financing available for your off grid cabin! This secluded cabin just minutes from town offers rustic charm, serene wilderness, and total disconnection-perfect for recharging without sacrificing convenience. The main level features a cozy open-concept layout with a fully equipped kitchen, cozy living area complimented by a charming loft, comfortable bedroom and a full bathroom. The basement is a private retreat of its own with living area, half bath and bedroom perfect for guests and privacy. A pull through driveway features easy access while a shed houses the generator system and provides ample storage. Stunning mountain and city views, teeming with abundant wildlife this sustainable cabin is a haven for year-round outdoor recreation.
Zillow last checked: 8 hours ago
Listing updated: October 26, 2025 at 04:04am
Listed by:
Jennifer Johnson,
CENTURY 21 Center Point
Bought with:
Brandyce Giustetti, 24017727
BHHS Brick & Mortar RE
Source: NWMLS,MLS#: 2362590
Facts & features
Interior
Bedrooms & bathrooms
- Bedrooms: 3
- Bathrooms: 2
- Full bathrooms: 1
- 1/2 bathrooms: 1
- Main level bathrooms: 1
- Main level bedrooms: 2
Primary bedroom
- Level: Main
Bedroom
- Level: Lower
Bedroom
- Level: Main
Bathroom full
- Level: Main
Other
- Level: Lower
Kitchen without eating space
- Level: Main
Living room
- Level: Main
Rec room
- Level: Lower
Heating
- Fireplace, Stove/Free Standing, Propane, Solar (Unspecified)
Cooling
- None
Appliances
- Included: Microwave(s), Refrigerator(s), Stove(s)/Range(s), Water Heater: Propane, Water Heater Location: Basement
Features
- Loft
- Flooring: Concrete, Vinyl Plank
- Windows: Double Pane/Storm Window
- Basement: Daylight,Finished
- Number of fireplaces: 2
- Fireplace features: See Remarks, Lower Level: 1, Main Level: 1, Fireplace
Interior area
- Total structure area: 1,400
- Total interior livable area: 1,400 sqft
Property
Parking
- Parking features: Driveway
Features
- Levels: One
- Stories: 1
- Patio & porch: Double Pane/Storm Window, Fireplace, Loft, Water Heater, Wired for Generator
- Has view: Yes
- View description: City, Mountain(s), Territorial
Lot
- Size: 10.11 Acres
- Features: Secluded, Deck, Gated Entry, Outbuildings, Propane
- Topography: Equestrian,Partial Slope,Rolling,Sloped,Steep Slope
- Residential vegetation: Brush, Wooded
Details
- Parcel number: 635436
- Zoning description: Jurisdiction: County
- Special conditions: Standard
- Other equipment: Leased Equipment: propane tank, Wired for Generator
Construction
Type & style
- Home type: SingleFamily
- Property subtype: Single Family Residence
Materials
- Cement/Concrete, Wood Siding
- Foundation: Poured Concrete
- Roof: See Remarks
Condition
- Year built: 2000
- Major remodel year: 2000
Utilities & green energy
- Electric: Company: None
- Sewer: Septic Tank, Company: Septic
- Water: Individual Well, Company: Well
Green energy
- Energy generation: Solar
Community & neighborhood
Community
- Community features: Gated
Location
- Region: Ellensburg
- Subdivision: Ellensburg Ranches
Other
Other facts
- Listing terms: Cash Out,Conventional
- Road surface type: Dirt
- Cumulative days on market: 122 days
Price history
| Date | Event | Price |
|---|---|---|
| 9/25/2025 | Sold | $560,000-11.1%$400/sqft |
Source: | ||
| 8/21/2025 | Pending sale | $630,000$450/sqft |
Source: | ||
| 4/22/2025 | Listed for sale | $630,000+641.2%$450/sqft |
Source: | ||
| 4/14/2021 | Sold | $85,000$61/sqft |
Source: Public Record Report a problem | ||
Public tax history
| Year | Property taxes | Tax assessment |
|---|---|---|
| 2024 | $877 +13.5% | $187,430 +8.1% |
| 2023 | $773 -7.6% | $173,320 +8% |
| 2022 | $836 +4.8% | $160,530 +48.4% |
Find assessor info on the county website
Neighborhood: 98926
Nearby schools
GreatSchools rating
- 8/10Cle Elum Roslyn Elementary SchoolGrades: PK-5Distance: 14.3 mi
- 7/10Walter Strom Middle SchoolGrades: 6-8Distance: 14.2 mi
- 5/10Cle Elum Roslyn High SchoolGrades: 9-12Distance: 14.3 mi
Get a cash offer in 3 minutes
Find out how much your home could sell for in as little as 3 minutes with a no-obligation cash offer.
Estimated market value$556,000
Get a cash offer in 3 minutes
Find out how much your home could sell for in as little as 3 minutes with a no-obligation cash offer.
Estimated market value
$556,000



