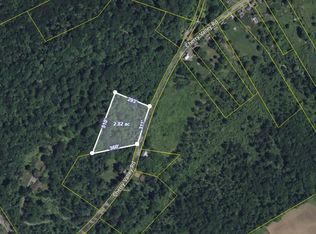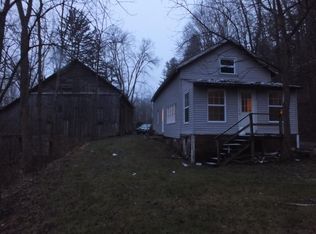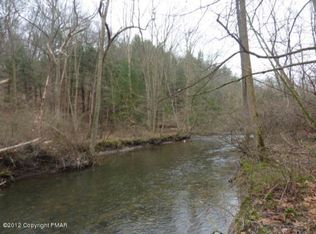Sold for $337,000
$337,000
6261 Cherry Valley Rd, Stroudsburg, PA 18360
4beds
2,500sqft
Single Family Residence
Built in 1902
4 Acres Lot
$374,300 Zestimate®
$135/sqft
$2,463 Estimated rent
Home value
$374,300
$344,000 - $404,000
$2,463/mo
Zestimate® history
Loading...
Owner options
Explore your selling options
What's special
Cir. 1800's FARMHOUSE on 4 ACRES In Highly Sought After Cherry Valley / Hamilton Township Is Waiting For Its New Owners! This 3 Bedroom, 1.5 Bath Home Has Extra Wide Plank Pumpkin-Pine Hardwood Flooring, Extra Wide Sills, A Floor To Ceiling Stone Hearth Wood-Burning Fireplace In The Living Room, Exposed Beams, And Gorgeous Original Trim Work! Home Has 11 Rooms W/ High Ceilings & Extra-Large Closets. The Country Farm Kitchen Has Access To One of the TWO Covered Porches! Home Boasts Large Picture Windows, A Formal Parlor, And A Sitting Room Off Of The Primary Bedroom That Is Plumbed To Be Possibly Converted Into A Primary En Suite. Outside You Will Find Mature Landscaping, A Stone Patio, Covered Porches, And A Detached Garage & Carport. This Rare Find Period Home Has Tons Of Possibilities! Adjoining 2.95 Acre Lot May Also Be Available For Purchase - Contact Listing Agent For More Information. Home Sold As-Is And Is Reflected In Price.
Zillow last checked: 8 hours ago
Listing updated: August 13, 2025 at 01:36pm
Listed by:
James A. Dellaria 570-350-3404,
Keller Williams Real Estate - Stroudsburg
Bought with:
Robert Smith, RS344787
Keller Williams Real Estate - Stroudsburg 803 Main
Source: PMAR,MLS#: PM-107769
Facts & features
Interior
Bedrooms & bathrooms
- Bedrooms: 4
- Bathrooms: 2
- Full bathrooms: 1
- 1/2 bathrooms: 1
Primary bedroom
- Description: Carpet & Large Walk-In Closet
- Level: Second
- Area: 330.86
- Dimensions: 23.3 x 14.2
Bedroom 2
- Description: Hardwood
- Level: Second
- Area: 175.68
- Dimensions: 12.2 x 14.4
Bedroom 3
- Description: Carpet w/ Hardwood Beneath, 2 Large Closets
- Level: Second
- Area: 234.72
- Dimensions: 16.3 x 14.4
Primary bathroom
- Description: Porcelain Tub W/ Shower
- Level: Second
- Area: 42.72
- Dimensions: 8.9 x 4.8
Bathroom 2
- Description: Lav/Powder Room
- Level: First
- Area: 24.84
- Dimensions: 10.8 x 2.3
Bonus room
- Description: Formal Sitting Room, Plumbed For Possible En Suite
- Level: Second
- Area: 126.92
- Dimensions: 7.6 x 16.7
Dining room
- Description: Hardwood
- Level: First
- Area: 113.4
- Dimensions: 14 x 8.1
Kitchen
- Description: Access To Side Covered Porch, Hardwood
- Level: First
- Area: 154.58
- Dimensions: 13.1 x 11.8
Library
- Description: Hardwood
- Level: Second
- Area: 86.03
- Dimensions: 12.1 x 7.11
Living room
- Description: Fireplace, Built-Ins, Hardwood, Access To Porch
- Level: First
- Area: 368.03
- Dimensions: 24.7 x 14.9
Office
- Description: Formal Parlor, Hardwood
- Level: First
- Area: 169.6
- Dimensions: 16 x 10.6
Other
- Description: Walk-In Closet
- Level: Second
- Area: 45.88
- Dimensions: 6.2 x 7.4
Other
- Description: Office/Storage/Attic Access - Full Attic W/Floor
- Level: Second
- Area: 55.2
- Dimensions: 8 x 6.9
Heating
- Oil
Cooling
- None
Appliances
- Included: Electric Range, Water Heater, Dishwasher, Washer, Dryer
- Laundry: Electric Dryer Hookup, Washer Hookup
Features
- Pantry, Walk-In Closet(s), Storage, Other
- Flooring: Carpet, Hardwood, Slate
- Basement: Partial,Walk-Out Access,Unfinished,Concrete
- Has fireplace: Yes
- Fireplace features: Living Room
- Common walls with other units/homes: No Common Walls
Interior area
- Total structure area: 3,100
- Total interior livable area: 2,500 sqft
- Finished area above ground: 2,500
- Finished area below ground: 0
Property
Parking
- Total spaces: 2
- Parking features: Garage
- Garage spaces: 2
Features
- Stories: 2
- Patio & porch: Patio, Porch, Deck, Covered
Lot
- Size: 4 Acres
- Features: Irregular Lot, Sloped, Wooded, Not In Development
Details
- Parcel number: 07.1.1.171
- Zoning description: Residential
Construction
Type & style
- Home type: SingleFamily
- Architectural style: Dutch Colonial
- Property subtype: Single Family Residence
Materials
- Vinyl Siding
- Roof: Asphalt,Slate
Condition
- Year built: 1902
Utilities & green energy
- Electric: 200+ Amp Service
- Sewer: Cesspool
- Water: Spring
- Utilities for property: Cable Available
Community & neighborhood
Location
- Region: Stroudsburg
- Subdivision: None
HOA & financial
HOA
- Has HOA: No
Other
Other facts
- Listing terms: Cash,Conventional
- Road surface type: Paved, Gravel
Price history
| Date | Event | Price |
|---|---|---|
| 10/27/2023 | Sold | $337,000-6.1%$135/sqft |
Source: PMAR #PM-107769 Report a problem | ||
| 7/14/2023 | Listed for sale | $359,000+46.5%$144/sqft |
Source: PMAR #PM-107769 Report a problem | ||
| 5/16/2005 | Sold | $245,000$98/sqft |
Source: Public Record Report a problem | ||
Public tax history
| Year | Property taxes | Tax assessment |
|---|---|---|
| 2025 | $6,979 +4.7% | $210,160 |
| 2024 | $6,664 +2.5% | $210,160 |
| 2023 | $6,503 +2.6% | $210,160 |
Find assessor info on the county website
Neighborhood: 18360
Nearby schools
GreatSchools rating
- 7/10Stroudsburg Middle SchoolGrades: 5-7Distance: 3.4 mi
- 7/10Stroudsburg High SchoolGrades: 10-12Distance: 3.4 mi
- 7/10Stroudsburg Junior High SchoolGrades: 8-9Distance: 3.6 mi
Get pre-qualified for a loan
At Zillow Home Loans, we can pre-qualify you in as little as 5 minutes with no impact to your credit score.An equal housing lender. NMLS #10287.
Sell with ease on Zillow
Get a Zillow Showcase℠ listing at no additional cost and you could sell for —faster.
$374,300
2% more+$7,486
With Zillow Showcase(estimated)$381,786


