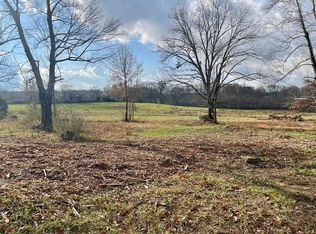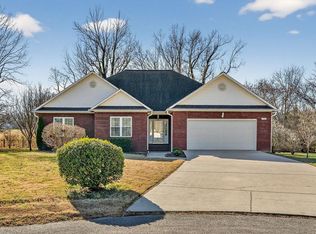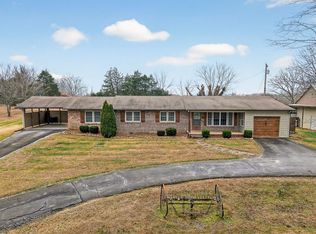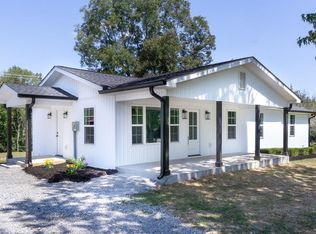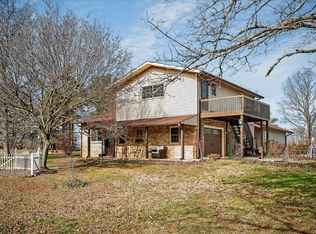Need more space inside and out to solve your housing needs? Check out this updated home on 1.61 acre lot! This home is newly freshened with neutral paint throughout, living room with fireplace, dining room, kitchen with newer Samsung appliances, pantry and granite countertops, split bedroom plan, master suite has custom tile walk in shower, two nice sized bedrooms share full bath with jet tub, vaulted ceiling in living area, enclosed porch on front, large year round sunroom with fireplace in back. Full basement is heated and cooled and could easily be finished for more living space, half bath, two car drive in garage and tons of storage. Fenced back yard, Large detached garage perfect for RV, hobbies, gym, shop, etc. Additional outbuilding for storage. Level 1.61 acre lot just minutes to I-40, Cookeville, Baxter, Center Hill Lake and lots of other outdoor recreation.
For sale
Price cut: $5K (2/7)
$445,000
6260 Warren Henley Rd, Baxter, TN 38544
3beds
2,664sqft
Est.:
Single Family Residence
Built in 2000
1.61 Acres Lot
$-- Zestimate®
$167/sqft
$-- HOA
What's special
Half bathEnclosed porch on frontAdditional outbuilding for storageUpdated homeSplit bedroom planTwo nice sized bedroomsNeutral paint throughout
- 50 days |
- 942 |
- 34 |
Zillow last checked: 8 hours ago
Listing updated: February 07, 2026 at 11:28am
Listed by:
Gina Key,
American Way Real Estate 931-526-9581
Source: UCMLS,MLS#: 241436
Tour with a local agent
Facts & features
Interior
Bedrooms & bathrooms
- Bedrooms: 3
- Bathrooms: 3
- Full bathrooms: 2
- Partial bathrooms: 1
- Main level bedrooms: 3
Primary bedroom
- Level: Main
Bedroom 2
- Level: Main
Bedroom 3
- Level: Main
Dining room
- Level: Main
Kitchen
- Level: Main
Living room
- Level: Main
Heating
- Natural Gas, Electric, Central, Heat Pump, Other
Cooling
- Central Air
Appliances
- Included: Dishwasher, Refrigerator, Gas Range, Microwave, Gas Water Heater
- Laundry: Lower Level, Other, Basement
Features
- New Paint, Ceiling Fan(s), Vaulted Ceiling(s), Walk-In Closet(s)
- Windows: Double Pane Windows
- Basement: Full,Walk-Out Access,Unfinished,Other
- Number of fireplaces: 2
- Fireplace features: Two, Gas Log
Interior area
- Total structure area: 2,664
- Total interior livable area: 2,664 sqft
Video & virtual tour
Property
Parking
- Total spaces: 3
- Parking features: Driveway, Garage Door Opener, Basement, Detached, Garage, RV Access/Parking
- Has garage: Yes
- Covered spaces: 3
- Has uncovered spaces: Yes
Features
- Levels: One
- Patio & porch: Porch, Enclosed, Deck, Sunroom
- Exterior features: Horses Allowed
- Has spa: Yes
- Spa features: Bath
- Fencing: Fenced
- Has view: Yes
- View description: No Water Frontage View Description
- Water view: No Water Frontage View Description
- Waterfront features: No Water Frontage View Description
Lot
- Size: 1.61 Acres
- Dimensions: 1.61 Ac
- Features: Cleared
Details
- Additional structures: Outbuilding
- Parcel number: 026.3
- Horses can be raised: Yes
Construction
Type & style
- Home type: SingleFamily
- Property subtype: Single Family Residence
Materials
- Brick, Vinyl Siding, Frame
- Foundation: Slab
- Roof: Metal
Condition
- Year built: 2000
Utilities & green energy
- Electric: Circuit Breakers
- Gas: Natural Gas
- Sewer: Septic Tank
- Water: Utility District
- Utilities for property: Natural Gas Connected
Community & HOA
Community
- Security: Smoke Detector(s)
- Subdivision: Other
HOA
- Has HOA: No
Location
- Region: Baxter
Financial & listing details
- Price per square foot: $167/sqft
- Tax assessed value: $166,000
- Annual tax amount: $1,103
- Date on market: 1/8/2026
- Road surface type: Paved
Estimated market value
Not available
Estimated sales range
Not available
Not available
Price history
Price history
| Date | Event | Price |
|---|---|---|
| 2/7/2026 | Price change | $445,000-1.1%$167/sqft |
Source: | ||
| 1/8/2026 | Listed for sale | $450,000-2%$169/sqft |
Source: | ||
| 12/31/2025 | Listing removed | $459,000$172/sqft |
Source: | ||
| 11/29/2025 | Price change | $459,000-5.4%$172/sqft |
Source: | ||
| 11/10/2025 | Listed for sale | $485,000+61.7%$182/sqft |
Source: | ||
| 8/26/2025 | Sold | $300,000-14.3%$113/sqft |
Source: Public Record Report a problem | ||
| 6/14/2025 | Listed for sale | $350,000+1265.6%$131/sqft |
Source: | ||
| 7/24/2023 | Sold | $25,630+754.3%$10/sqft |
Source: Public Record Report a problem | ||
| 7/9/2008 | Sold | $3,000-98.3%$1/sqft |
Source: Public Record Report a problem | ||
| 1/19/2007 | Sold | $179,900$68/sqft |
Source: Public Record Report a problem | ||
Public tax history
Public tax history
| Year | Property taxes | Tax assessment |
|---|---|---|
| 2025 | $1,104 | $41,500 |
| 2024 | $1,104 | $41,500 |
| 2023 | $1,104 +1.9% | $41,500 -5.3% |
| 2022 | $1,083 | $43,825 |
| 2021 | -- | $43,825 +5.3% |
| 2020 | $1,218 | $41,625 |
| 2019 | $1,218 +7.2% | $41,625 |
| 2018 | $1,136 +0% | $41,625 |
| 2017 | $1,136 | $41,625 |
| 2016 | $1,136 -2.7% | $41,625 |
| 2015 | $1,168 +0.5% | $41,625 +0.5% |
| 2014 | $1,162 | $41,430 |
| 2013 | $1,162 -0.2% | $41,430 |
| 2012 | $1,164 +19.3% | $41,430 +12.3% |
| 2011 | $976 | $36,883 |
| 2010 | -- | $36,883 +3.6% |
| 2009 | $979 | $35,614 |
| 2008 | $979 +7.6% | $35,614 +0.5% |
| 2007 | $910 +5.1% | $35,426 +0.2% |
| 2006 | $866 +3.8% | $35,358 +10.3% |
| 2005 | $834 | $32,061 |
| 2004 | $834 +4.1% | $32,061 -0.8% |
| 2002 | $802 | $32,332 +725.4% |
| 2001 | -- | $3,917 -75% |
| 2000 | -- | $15,666 |
Find assessor info on the county website
BuyAbility℠ payment
Est. payment
$2,242/mo
Principal & interest
$2086
Property taxes
$156
Climate risks
Neighborhood: 38544
Nearby schools
GreatSchools rating
- 6/10Baxter Elementary SchoolGrades: 2-4Distance: 4.8 mi
- 5/10Upperman Middle SchoolGrades: 5-8Distance: 6.1 mi
- 5/10Upperman High SchoolGrades: 9-12Distance: 6.1 mi
