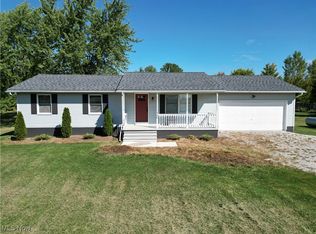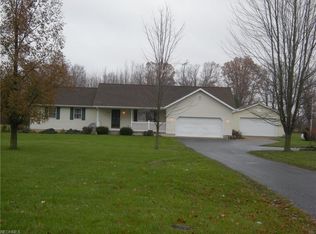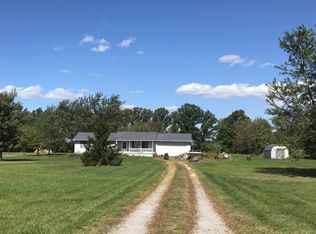Sold for $200,000
$200,000
6260 Town Line Rd #162, Wakeman, OH 44889
3beds
1,508sqft
Single Family Residence
Built in 1994
3.02 Acres Lot
$235,500 Zestimate®
$133/sqft
$1,623 Estimated rent
Home value
$235,500
$224,000 - $250,000
$1,623/mo
Zestimate® history
Loading...
Owner options
Explore your selling options
What's special
Beautiful ranch settled on a little over 3 acres in Wakeman. 3 bedrooms and 2 full baths await you to make it your own. Large family room with big windows allow for tons of natural light. The gorgeous woodburning fireplace is surely a focal point of the large family room. The kitchen has all newer appliances and a wonderful breakfast bar for starting your mornings off while overlooking the backyard. Washer and dryer are centrally located for ease. Tankless water heater & HVAC were all installed in 2021. The generously sized back deck is absolutely perfect for entertaining or just relaxing and enjoying the sunsets. The back yard is complimented with a 12x28 Barn, 10x20 Shed, 2 car garage & an above ground pool with a deck around that as well. Come see all that this home has to offer before it is too late.
Zillow last checked: 8 hours ago
Listing updated: April 19, 2024 at 12:24pm
Listed by:
Lori Wallace loriwallace@howardhanna.com330-350-1588,
Howard Hanna,
Angela Garzone 330-620-7746,
Howard Hanna
Bought with:
Charles Costanzo, 2022001358
RE/MAX Above & Beyond
Source: MLS Now,MLS#: 5020082Originating MLS: Medina County Board of REALTORS
Facts & features
Interior
Bedrooms & bathrooms
- Bedrooms: 3
- Bathrooms: 2
- Full bathrooms: 2
- Main level bathrooms: 2
- Main level bedrooms: 3
Primary bedroom
- Description: Flooring: Luxury Vinyl Tile
- Level: First
- Dimensions: 15 x 13
Bedroom
- Description: Flooring: Luxury Vinyl Tile
- Level: First
- Dimensions: 12 x 12
Bedroom
- Description: Flooring: Luxury Vinyl Tile
- Level: First
- Dimensions: 12 x 10
Primary bathroom
- Description: Flooring: Luxury Vinyl Tile
- Level: First
- Dimensions: 12 x 9
Bathroom
- Description: Flooring: Luxury Vinyl Tile
- Level: First
Dining room
- Description: Flooring: Luxury Vinyl Tile
- Level: First
- Dimensions: 15 x 13
Family room
- Description: Flooring: Luxury Vinyl Tile
- Features: Fireplace
- Level: First
- Dimensions: 24 x 16
Kitchen
- Description: Flooring: Luxury Vinyl Tile
- Features: Breakfast Bar
- Level: First
- Dimensions: 14 x 12
Laundry
- Description: Flooring: Luxury Vinyl Tile
- Level: First
Heating
- Forced Air, Propane
Cooling
- Central Air
Appliances
- Included: Dryer, Dishwasher, Disposal, Microwave, Range, Refrigerator, Washer
Features
- Breakfast Bar, Ceiling Fan(s), Double Vanity, Walk-In Closet(s), Jetted Tub
- Basement: Crawl Space
- Number of fireplaces: 1
- Fireplace features: Family Room, Wood Burning
Interior area
- Total structure area: 1,508
- Total interior livable area: 1,508 sqft
- Finished area above ground: 1,508
Property
Parking
- Parking features: Detached, Electricity, Garage, Garage Door Opener, Garage Faces Side
- Garage spaces: 2
Features
- Levels: One
- Stories: 1
- Has private pool: Yes
- Pool features: Above Ground
Lot
- Size: 3.02 Acres
Details
- Additional structures: Barn(s), Poultry Coop, Shed(s)
- Parcel number: 490010020020400
Construction
Type & style
- Home type: SingleFamily
- Architectural style: Ranch
- Property subtype: Single Family Residence
Materials
- Vinyl Siding
- Roof: Asphalt,Fiberglass
Condition
- Year built: 1994
Utilities & green energy
- Sewer: Private Sewer, Septic Tank
- Water: Public
Green energy
- Energy efficient items: HVAC
Community & neighborhood
Location
- Region: Wakeman
- Subdivision: Wakeman Township Sec 1
Other
Other facts
- Listing agreement: Exclusive Right To Sell
Price history
| Date | Event | Price |
|---|---|---|
| 4/10/2024 | Sold | $200,000+0.6%$133/sqft |
Source: Public Record Report a problem | ||
| 2/28/2024 | Pending sale | $198,900$132/sqft |
Source: MLS Now #5020082 Report a problem | ||
| 2/27/2024 | Listed for sale | $198,900+65.8%$132/sqft |
Source: MLS Now #5020082 Report a problem | ||
| 9/7/2000 | Sold | $120,000$80/sqft |
Source: Public Record Report a problem | ||
Public tax history
| Year | Property taxes | Tax assessment |
|---|---|---|
| 2024 | $1,870 +25.1% | $52,640 +29.7% |
| 2023 | $1,495 -0.1% | $40,590 |
| 2022 | $1,497 -2.9% | $40,590 |
Find assessor info on the county website
Neighborhood: 44889
Nearby schools
GreatSchools rating
- 4/10Western Reserve Elementary SchoolGrades: PK-5Distance: 5 mi
- 6/10Western Reserve Middle SchoolGrades: 6-8Distance: 5.2 mi
- 6/10Western Reserve High SchoolGrades: 9-12Distance: 5.2 mi
Schools provided by the listing agent
- District: Western Reserve LSD Huron- 3906
Source: MLS Now. This data may not be complete. We recommend contacting the local school district to confirm school assignments for this home.
Get a cash offer in 3 minutes
Find out how much your home could sell for in as little as 3 minutes with a no-obligation cash offer.
Estimated market value$235,500
Get a cash offer in 3 minutes
Find out how much your home could sell for in as little as 3 minutes with a no-obligation cash offer.
Estimated market value
$235,500


