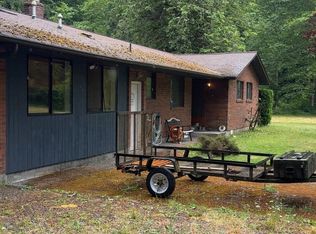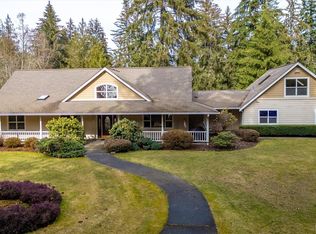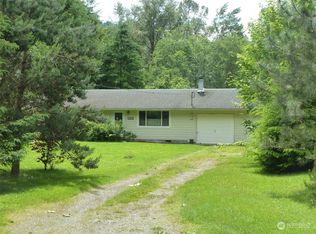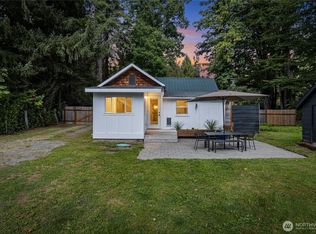Sold
Listed by:
Jennifer Ryan,
COMPASS
Bought with: Windermere Real Estate Whatcom
$965,000
6260 Rutsatz Road, Deming, WA 98244
4beds
2,496sqft
Single Family Residence
Built in 1976
10.7 Acres Lot
$953,700 Zestimate®
$387/sqft
$2,932 Estimated rent
Home value
$953,700
$906,000 - $1.00M
$2,932/mo
Zestimate® history
Loading...
Owner options
Explore your selling options
What's special
Welcome to your Nooksack River retreat on over 10 acres in Deming. This 4-bedroom, 3-bath, 2,496 sq. ft. home offers year-round enjoyment with private river frontage, open living spaces, and a floor plan designed for comfort. The acreage provides privacy and room to roam, while a custom-built treehouse adds a unique touch. The location offers easy access to both Bellingham and Mt. Baker recreation, making it a versatile property for everyday living or weekend escapes.
Zillow last checked: 8 hours ago
Listing updated: November 10, 2025 at 04:05am
Listed by:
Jennifer Ryan,
COMPASS
Bought with:
Cindy S. Clark, 108677
Windermere Real Estate Whatcom
Source: NWMLS,MLS#: 2429210
Facts & features
Interior
Bedrooms & bathrooms
- Bedrooms: 4
- Bathrooms: 3
- Full bathrooms: 1
- 3/4 bathrooms: 1
- 1/2 bathrooms: 1
- Main level bathrooms: 2
- Main level bedrooms: 2
Primary bedroom
- Level: Main
Bedroom
- Level: Main
Bedroom
- Level: Lower
Bedroom
- Level: Lower
Bathroom full
- Level: Main
Bathroom three quarter
- Level: Lower
Other
- Level: Main
Bonus room
- Level: Lower
Dining room
- Level: Main
Dining room
- Level: Main
Entry hall
- Level: Main
Kitchen with eating space
- Level: Main
Living room
- Level: Main
Heating
- Fireplace, 90%+ High Efficiency, Electric, Propane, Wood
Cooling
- None
Appliances
- Included: Dishwasher(s), Dryer(s), Microwave(s), Refrigerator(s), Stove(s)/Range(s), Washer(s), Water Heater: Electric, Water Heater Location: Basement
Features
- Bath Off Primary
- Flooring: Ceramic Tile, Engineered Hardwood, Laminate
- Basement: Daylight,Finished
- Number of fireplaces: 2
- Fireplace features: Electric, Wood Burning, Lower Level: 1, Main Level: 1, Fireplace
Interior area
- Total structure area: 2,496
- Total interior livable area: 2,496 sqft
Property
Parking
- Total spaces: 2
- Parking features: Attached Garage
- Attached garage spaces: 2
Features
- Levels: One
- Stories: 1
- Entry location: Main
- Patio & porch: Bath Off Primary, Fireplace, Water Heater
- Has view: Yes
- View description: River
- Has water view: Yes
- Water view: River
- Waterfront features: River
Lot
- Size: 10.70 Acres
- Features: Open Lot
- Topography: Level,Partial Slope
- Residential vegetation: Fruit Trees, Garden Space, Wooded
Details
- Parcel number: 3905342044600000
- Zoning description: Jurisdiction: County
- Special conditions: Standard
Construction
Type & style
- Home type: SingleFamily
- Property subtype: Single Family Residence
Materials
- Wood Siding
- Foundation: Poured Concrete
- Roof: Metal
Condition
- Year built: 1976
- Major remodel year: 1976
Utilities & green energy
- Electric: Company: PSE
- Sewer: Septic Tank, Company: Septic
- Water: Individual Well, Company: Individual Well
Community & neighborhood
Location
- Region: Deming
- Subdivision: Deming
Other
Other facts
- Listing terms: Cash Out,Conventional,VA Loan
- Cumulative days on market: 8 days
Price history
| Date | Event | Price |
|---|---|---|
| 10/10/2025 | Sold | $965,000$387/sqft |
Source: | ||
| 9/20/2025 | Pending sale | $965,000$387/sqft |
Source: | ||
| 9/12/2025 | Listed for sale | $965,000+302.1%$387/sqft |
Source: | ||
| 5/8/2009 | Sold | $240,000-26.6%$96/sqft |
Source: | ||
| 11/18/2008 | Sold | $327,000$131/sqft |
Source: Public Record Report a problem | ||
Public tax history
| Year | Property taxes | Tax assessment |
|---|---|---|
| 2024 | $4,115 +31% | $572,695 -22.4% |
| 2023 | $3,140 +6.4% | $737,915 +22% |
| 2022 | $2,953 +7.4% | $604,834 +24% |
Find assessor info on the county website
Neighborhood: 98244
Nearby schools
GreatSchools rating
- 6/10Kendall Elementary SchoolGrades: K-6Distance: 6 mi
- 3/10Mount Baker Junior High SchoolGrades: 7-8Distance: 3.4 mi
- 5/10Mount Baker Senior High SchoolGrades: 9-12Distance: 3.4 mi

Get pre-qualified for a loan
At Zillow Home Loans, we can pre-qualify you in as little as 5 minutes with no impact to your credit score.An equal housing lender. NMLS #10287.



