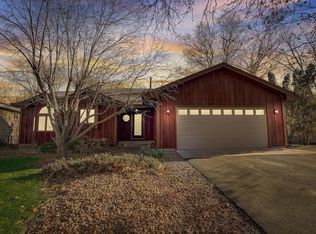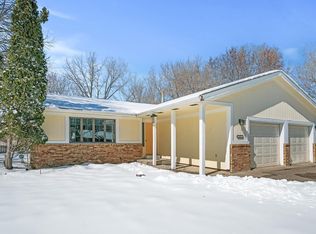Closed
$479,777
6260 Magnolia Ln N, Maple Grove, MN 55369
5beds
2,820sqft
Single Family Residence
Built in 1981
10,018.8 Square Feet Lot
$483,400 Zestimate®
$170/sqft
$3,398 Estimated rent
Home value
$483,400
$445,000 - $527,000
$3,398/mo
Zestimate® history
Loading...
Owner options
Explore your selling options
What's special
5 BR- 4 BA Plus many updates throughout and storage abounds! Open entry to Vaulted Great room w/Hickory flooring-Formal Dining w/slider to deck-Eat-in kitchen boasts Corion countertops, all appliances included, window above sink and large pantry-3 BR up- Master has private 3/4 bath and walk-in closet-3rd level with wall of storage cabinets & wine frig-cozy wood fireplace, firewood included-Full bath and finished laundry w/window, cedar closet, washer/dryer & storage shelves- Walk-out to screened cedar porch w/skylight-Double level deck & large entertainment patio-4th level has 2 BR, 3/4 bath, utility room and crawl space the size of 3rd level-Attached garage is insulated with large window-oversize concrete driveway-All plumbing fixtures are Kohler-Porcelain tile in BRs and KT-Fully Fenced-Roof '16, Siding '21, Garage door & opener '18,Water heater '18, Furnace '12, Marvin windows '20, egress windows are Andersen. Welcome Home!
Zillow last checked: 8 hours ago
Listing updated: May 21, 2025 at 10:49pm
Listed by:
Sandra Ott 612-790-1292,
Keller Williams Premier Realty
Bought with:
Sean and Blanca Realty Group
eXp Realty
Source: NorthstarMLS as distributed by MLS GRID,MLS#: 6501216
Facts & features
Interior
Bedrooms & bathrooms
- Bedrooms: 5
- Bathrooms: 4
- Full bathrooms: 2
- 3/4 bathrooms: 2
Bedroom 1
- Level: Upper
- Area: 189.72 Square Feet
- Dimensions: 15.3x12.4
Bedroom 2
- Level: Upper
- Area: 121.2 Square Feet
- Dimensions: 12.0x10.1
Bedroom 3
- Level: Upper
- Area: 105.06 Square Feet
- Dimensions: 10.3x10.2
Bedroom 4
- Level: Lower
- Area: 1435.77 Square Feet
- Dimensions: 12.9x111.3
Bedroom 5
- Level: Lower
- Area: 120.96 Square Feet
- Dimensions: 11.2x10.8
Dining room
- Level: Main
- Area: 127.65 Square Feet
- Dimensions: 11.5x11.10
Family room
- Level: Lower
- Area: 306 Square Feet
- Dimensions: 20.4x15.0
Flex room
- Level: Lower
- Area: 209.16 Square Feet
- Dimensions: 16.6x12.6
Kitchen
- Level: Main
- Area: 151.96 Square Feet
- Dimensions: 13.1x11.6
Living room
- Level: Main
- Area: 185.37 Square Feet
- Dimensions: 16.7x11.10
Patio
- Level: Lower
- Area: 96 Square Feet
- Dimensions: 12x8
Screened porch
- Level: Lower
- Area: 131.76 Square Feet
- Dimensions: 12.2x10.8
Heating
- Forced Air
Cooling
- Central Air
Appliances
- Included: Dishwasher, Dryer, Gas Water Heater, Microwave, Range, Refrigerator, Stainless Steel Appliance(s), Washer, Water Softener Owned
Features
- Basement: Block,Crawl Space,Daylight,Drain Tiled,Drainage System,Egress Window(s),Finished,Sump Pump,Walk-Out Access
- Number of fireplaces: 1
- Fireplace features: Brick, Family Room, Wood Burning
Interior area
- Total structure area: 2,820
- Total interior livable area: 2,820 sqft
- Finished area above ground: 1,372
- Finished area below ground: 1,148
Property
Parking
- Total spaces: 2
- Parking features: Attached, Concrete, Garage Door Opener, Insulated Garage
- Attached garage spaces: 2
- Has uncovered spaces: Yes
- Details: Garage Dimensions (22x22)
Accessibility
- Accessibility features: None
Features
- Levels: Four or More Level Split
- Patio & porch: Covered, Patio, Rear Porch
- Fencing: Full,Wood
Lot
- Size: 10,018 sqft
- Dimensions: 125 x 80
- Features: Property Adjoins Public Land, Many Trees
Details
- Foundation area: 1372
- Parcel number: 3511922330015
- Zoning description: Residential-Multi-Family,Residential-Single Family
Construction
Type & style
- Home type: SingleFamily
- Property subtype: Single Family Residence
Materials
- Aluminum Siding, Brick/Stone, Wood Siding, Block
- Roof: Age 8 Years or Less,Asphalt
Condition
- Age of Property: 44
- New construction: No
- Year built: 1981
Utilities & green energy
- Electric: Circuit Breakers, Power Company: Wright-Hennepin Cooperative
- Gas: Natural Gas
- Sewer: City Sewer/Connected
- Water: City Water/Connected
Community & neighborhood
Location
- Region: Maple Grove
- Subdivision: Hickory Ridge 2nd Add
HOA & financial
HOA
- Has HOA: No
Price history
| Date | Event | Price |
|---|---|---|
| 5/21/2024 | Sold | $479,777$170/sqft |
Source: | ||
| 4/13/2024 | Pending sale | $479,777$170/sqft |
Source: | ||
| 4/4/2024 | Price change | $479,777-2%$170/sqft |
Source: | ||
| 3/27/2024 | Listed for sale | $489,777+205.2%$174/sqft |
Source: | ||
| 9/22/1998 | Sold | $160,500$57/sqft |
Source: Public Record | ||
Public tax history
| Year | Property taxes | Tax assessment |
|---|---|---|
| 2025 | $5,003 -4.6% | $454,800 +9% |
| 2024 | $5,245 +6.2% | $417,300 -0.5% |
| 2023 | $4,941 +18.2% | $419,600 +3.2% |
Find assessor info on the county website
Neighborhood: 55369
Nearby schools
GreatSchools rating
- 9/10Cedar Island Elementary SchoolGrades: PK-5Distance: 0.7 mi
- 6/10Maple Grove Middle SchoolGrades: 6-8Distance: 1 mi
- 5/10Osseo Senior High SchoolGrades: 9-12Distance: 3.9 mi
Get a cash offer in 3 minutes
Find out how much your home could sell for in as little as 3 minutes with a no-obligation cash offer.
Estimated market value
$483,400
Get a cash offer in 3 minutes
Find out how much your home could sell for in as little as 3 minutes with a no-obligation cash offer.
Estimated market value
$483,400

