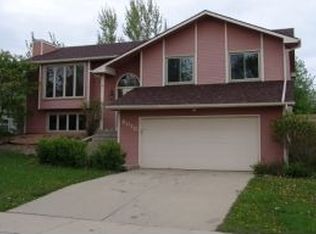Closed
$380,000
6260 Fairway Dr NW, Rochester, MN 55901
4beds
2,556sqft
Single Family Residence
Built in 2003
0.25 Acres Lot
$403,200 Zestimate®
$149/sqft
$2,706 Estimated rent
Home value
$403,200
$383,000 - $423,000
$2,706/mo
Zestimate® history
Loading...
Owner options
Explore your selling options
What's special
Nestled on a coveted corner lot in the highly sought-after NW Rochester, this 4-bedroom, 2-bath home is a true gem. Backing onto a serene park, it offers both seamless access and an added layer of privacy with no future construction behind you. Once inside this open floor plan, the spacious and well-lit living room welcomes you, while the kitchen boasts an inviting island, under-cabinet lighting, and ample cupboard space. It also has main floor laundry and a walk out to the peaceful deck. The primary bedroom has an ensuite bathroom for added privacy. On the lower level, you'll discover a generously sized family room with a corner brick-surround fireplace, an ideal space for both entertaining and relaxation. Two more bedrooms, a bathroom, and a roomy laundry area with extra storage complete this level. Outside, you’ll find some landscaping around the house, and a fully fence in backyard. Don't miss out on this move-in ready home, as it won't stay on the market long!
Zillow last checked: 8 hours ago
Listing updated: January 15, 2025 at 10:36pm
Listed by:
Robin Gwaltney 507-259-4926,
Re/Max Results
Bought with:
Eagan Realty LLC
Source: NorthstarMLS as distributed by MLS GRID,MLS#: 6453243
Facts & features
Interior
Bedrooms & bathrooms
- Bedrooms: 4
- Bathrooms: 3
- Full bathrooms: 2
- 3/4 bathrooms: 1
Bedroom 1
- Level: Main
Bedroom 2
- Level: Main
Bedroom 3
- Level: Lower
Bedroom 4
- Level: Lower
Primary bathroom
- Level: Main
Bathroom
- Level: Main
Bathroom
- Level: Lower
Dining room
- Level: Main
Family room
- Level: Lower
Laundry
- Level: Main
Living room
- Level: Main
Heating
- Forced Air
Cooling
- Central Air
Appliances
- Included: Dishwasher, Microwave, Range, Refrigerator, Water Softener Rented
Features
- Basement: Egress Window(s),Finished,Full
- Number of fireplaces: 1
- Fireplace features: Family Room
Interior area
- Total structure area: 2,556
- Total interior livable area: 2,556 sqft
- Finished area above ground: 1,412
- Finished area below ground: 1,030
Property
Parking
- Total spaces: 2
- Parking features: Attached, Concrete
- Attached garage spaces: 2
Accessibility
- Accessibility features: None
Features
- Levels: Multi/Split
- Patio & porch: Deck, Patio
- Fencing: Chain Link,Full
Lot
- Size: 0.25 Acres
- Dimensions: 65 x 131
Details
- Foundation area: 1412
- Parcel number: 740842067476
- Zoning description: Residential-Single Family
Construction
Type & style
- Home type: SingleFamily
- Property subtype: Single Family Residence
Materials
- Roof: Asphalt,Pitched
Condition
- Age of Property: 22
- New construction: No
- Year built: 2003
Utilities & green energy
- Gas: Natural Gas
- Sewer: City Sewer/Connected
- Water: City Water/Connected
Community & neighborhood
Location
- Region: Rochester
HOA & financial
HOA
- Has HOA: No
Price history
| Date | Event | Price |
|---|---|---|
| 1/16/2024 | Sold | $380,000-5%$149/sqft |
Source: | ||
| 12/23/2023 | Pending sale | $399,900$156/sqft |
Source: | ||
| 11/4/2023 | Listed for sale | $399,900+118.5%$156/sqft |
Source: | ||
| 10/1/2010 | Sold | $183,000$72/sqft |
Source: | ||
Public tax history
| Year | Property taxes | Tax assessment |
|---|---|---|
| 2025 | $4,682 +13.8% | $364,200 +8.7% |
| 2024 | $4,114 | $334,900 +2.9% |
| 2023 | -- | $325,600 -2.5% |
Find assessor info on the county website
Neighborhood: Northwest Rochester
Nearby schools
GreatSchools rating
- 8/10George W. Gibbs Elementary SchoolGrades: PK-5Distance: 1.3 mi
- 3/10Dakota Middle SchoolGrades: 6-8Distance: 1.3 mi
- 5/10John Marshall Senior High SchoolGrades: 8-12Distance: 3.9 mi
Schools provided by the listing agent
- Elementary: George Gibbs
- Middle: Dakota
- High: John Marshall
Source: NorthstarMLS as distributed by MLS GRID. This data may not be complete. We recommend contacting the local school district to confirm school assignments for this home.
Get a cash offer in 3 minutes
Find out how much your home could sell for in as little as 3 minutes with a no-obligation cash offer.
Estimated market value$403,200
Get a cash offer in 3 minutes
Find out how much your home could sell for in as little as 3 minutes with a no-obligation cash offer.
Estimated market value
$403,200
