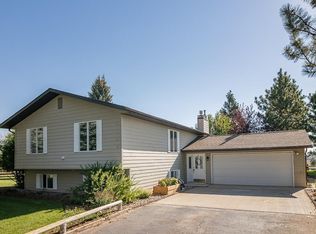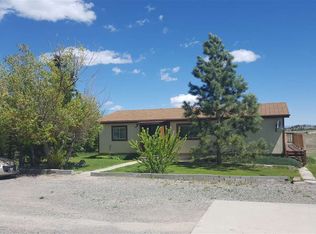Come out and enjoy this 3 Bed, 3 Bath Home with 2 Insulated Garages positioned in Country Setting with panoramic Mountain Views. All on 11 +/- Acres ready for livestock and family enjoyment. Just off a Paved County Road with easy access to Recreation opportunities, Schools, Shopping and Work. Also just down the road from the Great Divide Ski Lodge, Thousands of acres of Public land and a short drive to multiple lakes or rivers/creeks. Warning: local elk will try and steal your apples from the apple tree
This property is off market, which means it's not currently listed for sale or rent on Zillow. This may be different from what's available on other websites or public sources.

