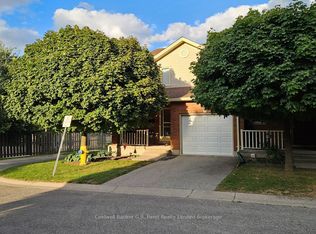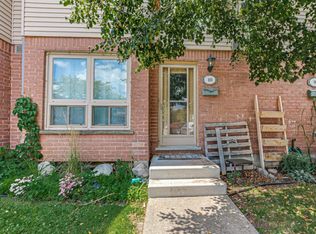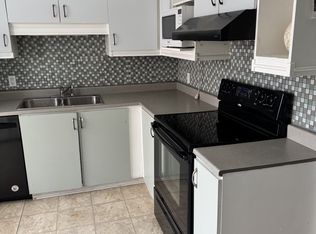This completely renovated unit is here for YOU!! Brand new flooring from top to bottom, New Bathrooms, Kitchen and Furnace & A/C 2020. The main level features an ample and open concept living room and dining room with door to access the private backyard. The Kitchen with glass backsplash, quarts countertop, stainless steel appliances, black sink is that perfect place to inspire that family chef. The second level features 3 beds with a complete renovated bath with walk in shower and glass sliding door. The basement is a great family retreat!! You have to see it!! Book your private showing!!
This property is off market, which means it's not currently listed for sale or rent on Zillow. This may be different from what's available on other websites or public sources.


