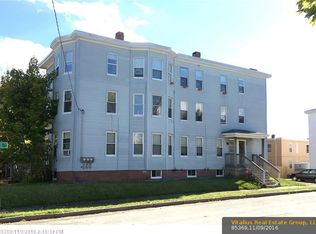Closed
$515,000
626 Washington Avenue, Portland, ME 04103
3beds
1,652sqft
Single Family Residence
Built in 1902
5,227.2 Square Feet Lot
$531,300 Zestimate®
$312/sqft
$3,335 Estimated rent
Home value
$531,300
$489,000 - $579,000
$3,335/mo
Zestimate® history
Loading...
Owner options
Explore your selling options
What's special
Old world elegance meets modern convenience in this spacious Washington Avenue home. Architectural details feature prominently, including built-ins, original doors and millwork, stained glass windows, decorative fireplace, claw foot tub, and recently restored wooden floors. High ceilings make the rooms feel even more spacious, and the tasteful updates made over the years only add to this beauty's charm.
Close proximity to Payson Park allows for a variety of 4-season outdoor activities, access to playgrounds and sports fields, and the beautiful views of the Back Cove's paved walking/biking pathway. Walk or ride on the Green Belt over to the Eastern Prom, or hop across the freeway for a night out on ''Restaurant Row.'' The Old Port and all that Portland has to offer is only a few minutes drive away, and if you want to escape up or down the coast 295 is a straight shot from your driveway. Come see 626 Washington Ave, and imagine the possibilities. Building has the ability to be converted to a two family.
Zillow last checked: 8 hours ago
Listing updated: December 08, 2025 at 12:14pm
Listed by:
Keller Williams Realty
Bought with:
Portside Real Estate Group
Source: Maine Listings,MLS#: 1616824
Facts & features
Interior
Bedrooms & bathrooms
- Bedrooms: 3
- Bathrooms: 2
- Full bathrooms: 2
Bedroom 1
- Level: Second
Bedroom 2
- Level: Second
Bedroom 3
- Level: Second
Bonus room
- Level: Second
Dining room
- Level: First
Kitchen
- Level: First
Living room
- Level: First
Sunroom
- Level: First
Heating
- Hot Water
Cooling
- None
Features
- Flooring: Tile, Wood
- Basement: Interior Entry
- Number of fireplaces: 1
Interior area
- Total structure area: 1,652
- Total interior livable area: 1,652 sqft
- Finished area above ground: 1,652
- Finished area below ground: 0
Property
Lot
- Size: 5,227 sqft
Details
- Parcel number: PTLDM167BF016001
- Zoning: RN-3
Construction
Type & style
- Home type: SingleFamily
- Architectural style: Colonial
- Property subtype: Single Family Residence
Materials
- Roof: Fiberglass,Shingle
Condition
- Year built: 1902
Utilities & green energy
- Electric: Circuit Breakers
- Sewer: Public Sewer
- Water: Public
Community & neighborhood
Location
- Region: Portland
Price history
| Date | Event | Price |
|---|---|---|
| 4/25/2025 | Sold | $515,000+3.2%$312/sqft |
Source: | ||
| 4/4/2025 | Pending sale | $499,000$302/sqft |
Source: | ||
| 3/25/2025 | Contingent | $499,000$302/sqft |
Source: | ||
| 3/21/2025 | Listed for sale | $499,000+63.6%$302/sqft |
Source: | ||
| 2/12/2021 | Sold | $305,000$185/sqft |
Source: | ||
Public tax history
| Year | Property taxes | Tax assessment |
|---|---|---|
| 2024 | $4,983 | $345,800 |
| 2023 | $4,983 +5.9% | $345,800 |
| 2022 | $4,706 +14.9% | $345,800 +96.8% |
Find assessor info on the county website
Neighborhood: East Deering
Nearby schools
GreatSchools rating
- 5/10Presumpscot SchoolGrades: PK-5Distance: 0.2 mi
- 4/10Lyman Moore Middle SchoolGrades: 6-8Distance: 2.1 mi
- 4/10Portland High SchoolGrades: 9-12Distance: 1.6 mi

Get pre-qualified for a loan
At Zillow Home Loans, we can pre-qualify you in as little as 5 minutes with no impact to your credit score.An equal housing lender. NMLS #10287.
Sell for more on Zillow
Get a free Zillow Showcase℠ listing and you could sell for .
$531,300
2% more+ $10,626
With Zillow Showcase(estimated)
$541,926
