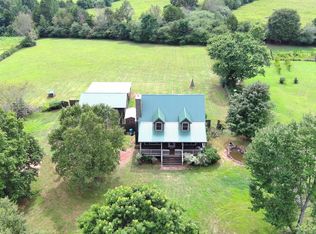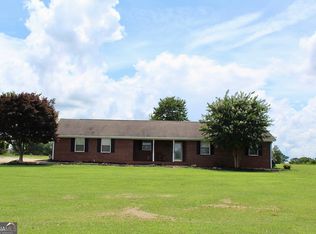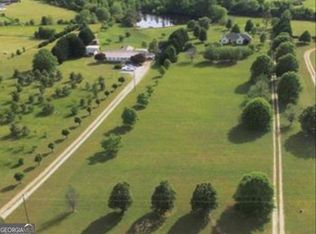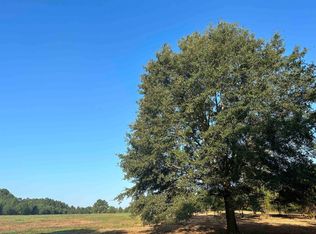Closed
$200,000
626 W Williamson Rd, Williamson, GA 30292
3beds
1,792sqft
Mobile Home, Manufactured Home
Built in 1997
4.1 Acres Lot
$233,100 Zestimate®
$112/sqft
$1,780 Estimated rent
Home value
$233,100
$217,000 - $249,000
$1,780/mo
Zestimate® history
Loading...
Owner options
Explore your selling options
What's special
Multiple offers - OFFERS DUE BY MONDAY AT 10PM. Nestled in the heart of Williamson, this delightful manufactured mobile home offers the perfect blend of country living and modern comfort. Step into a warm and cozy living space that immediately makes you feel at home. Three generously sized bedrooms provide ample space, perfect for a small family or as a retreat, and the well-appointed kitchen features plenty of cabinet space. Some of our favorites is the large kitchen, HUGE master walk in closet, and the two massive porches on the front and the back of the yard to provide a great place to sit back and relax! The expansive 4.10-acre lot offers endless possibilities for gardening, outdoor activities, or even expanding your dream home. Plenty of parking space for your vehicles and outdoor equipment. Enjoy stunning countryside views in a peaceful neighborhood, providing a serene escape. This home offers a tranquil lifestyle with outdoor possibilities! Don't miss the chance to make it your own - schedule a viewing today!
Zillow last checked: 8 hours ago
Listing updated: October 20, 2023 at 09:47am
Listed by:
The Glennie Group Inc 770-283-7809,
Keller Williams Realty Atl. Partners
Bought with:
Renae Bowlden, 385574
Full House Realty
Source: GAMLS,MLS#: 20144466
Facts & features
Interior
Bedrooms & bathrooms
- Bedrooms: 3
- Bathrooms: 2
- Full bathrooms: 2
- Main level bathrooms: 2
- Main level bedrooms: 3
Kitchen
- Features: Breakfast Area, Breakfast Bar, Country Kitchen, Kitchen Island, Walk-in Pantry
Heating
- Electric, Central
Cooling
- Electric, Ceiling Fan(s), Central Air
Appliances
- Included: Cooktop, Dishwasher, Oven
- Laundry: Mud Room
Features
- Soaking Tub, Walk-In Closet(s), Master On Main Level
- Flooring: Hardwood, Carpet
- Basement: Crawl Space,None
- Number of fireplaces: 1
- Fireplace features: Living Room
Interior area
- Total structure area: 1,792
- Total interior livable area: 1,792 sqft
- Finished area above ground: 1,792
- Finished area below ground: 0
Property
Parking
- Total spaces: 2
- Parking features: Carport, RV/Boat Parking
- Has carport: Yes
Features
- Levels: One
- Stories: 1
- Patio & porch: Deck, Porch
Lot
- Size: 4.10 Acres
- Features: Level, Open Lot, Pasture
Details
- Additional structures: Outbuilding, Shed(s)
- Parcel number: 277 01011
Construction
Type & style
- Home type: MobileManufactured
- Architectural style: Ranch
- Property subtype: Mobile Home, Manufactured Home
Materials
- Aluminum Siding
- Roof: Composition
Condition
- Resale
- New construction: No
- Year built: 1997
Utilities & green energy
- Sewer: Septic Tank
- Water: Private
- Utilities for property: Electricity Available
Community & neighborhood
Community
- Community features: None
Location
- Region: Williamson
- Subdivision: None
Other
Other facts
- Listing agreement: Exclusive Right To Sell
Price history
| Date | Event | Price |
|---|---|---|
| 10/18/2023 | Sold | $200,000+5.3%$112/sqft |
Source: | ||
| 9/6/2023 | Pending sale | $189,900$106/sqft |
Source: | ||
| 9/1/2023 | Listed for sale | $189,900+153.2%$106/sqft |
Source: | ||
| 7/21/2003 | Sold | $75,000+6.2%$42/sqft |
Source: Public Record Report a problem | ||
| 10/1/2002 | Sold | $70,612+221%$39/sqft |
Source: Public Record Report a problem | ||
Public tax history
| Year | Property taxes | Tax assessment |
|---|---|---|
| 2024 | $2,019 +88.7% | $75,520 +53.1% |
| 2023 | $1,070 +25.5% | $49,317 +33.6% |
| 2022 | $853 +14.9% | $36,918 +18% |
Find assessor info on the county website
Neighborhood: 30292
Nearby schools
GreatSchools rating
- 4/10Moreland Road Elementary SchoolGrades: PK-5Distance: 4.2 mi
- 4/10Carver Road Middle SchoolGrades: 6-8Distance: 4.3 mi
- 3/10Griffin High SchoolGrades: 9-12Distance: 4.9 mi
Schools provided by the listing agent
- Elementary: Moreland Road
- Middle: Carver Road
- High: Griffin
Source: GAMLS. This data may not be complete. We recommend contacting the local school district to confirm school assignments for this home.



