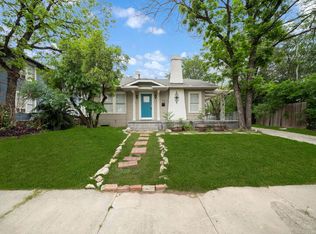Enjoy stylish urban living within the centrally located Alta Vista community in this comforting Craftsman-style home. A charming front porch immediately welcomes guests. Within the light and bright floor plan, highlights include original hardwood floors throughout much of the home, a traditional fireplace with lovely mantle, soothing neutral color palette, and spacious dining room with original built-in buffet. An updated, contemporary kitchen offers 42 inch cabinetry, granite counters, and stainless steel appliances including a gas stove. The generously sized owners suite provides dual closets and outdoor access. Additional accommodations consist of two comfortably sized secondary bedrooms. Two full baths and a laundry room complete the interior. Outside, soak in the Texas sunshine in the fenced back yard with mature shade trees on the deck. Dual storage sheds contribute additional convenience. Convenient to great shopping and dining as well as vibrant downtown nightlife, this historic home is just what you've been searching for.
House for rent
$2,450/mo
626 W Summit Ave, San Antonio, TX 78212
3beds
1,553sqft
Price may not include required fees and charges.
Singlefamily
Available now
-- Pets
Central air, ceiling fan
Dryer connection laundry
-- Parking
Central
What's special
Updated contemporary kitchenSoothing neutral color paletteStainless steel appliancesOriginal hardwood floorsGranite countersDual storage shedsDual closets
- 11 days
- on Zillow |
- -- |
- -- |
Travel times
Start saving for your dream home
Consider a first-time homebuyer savings account designed to grow your down payment with up to a 6% match & 4.15% APY.
Facts & features
Interior
Bedrooms & bathrooms
- Bedrooms: 3
- Bathrooms: 2
- Full bathrooms: 2
Heating
- Central
Cooling
- Central Air, Ceiling Fan
Appliances
- Included: Dishwasher, Disposal, Dryer, Microwave, Refrigerator, Stove, Washer
- Laundry: Dryer Connection, In Unit, Washer Hookup
Features
- Ceiling Fan(s), One Living Area
- Flooring: Wood
Interior area
- Total interior livable area: 1,553 sqft
Property
Parking
- Details: Contact manager
Features
- Stories: 1
- Exterior features: Contact manager
Details
- Parcel number: 120707
Construction
Type & style
- Home type: SingleFamily
- Property subtype: SingleFamily
Condition
- Year built: 1921
Community & HOA
Location
- Region: San Antonio
Financial & listing details
- Lease term: Max # of Months (24),Min # of Months (12)
Price history
| Date | Event | Price |
|---|---|---|
| 6/27/2025 | Listed for rent | $2,450$2/sqft |
Source: SABOR #1879424 | ||
| 2/19/2021 | Sold | -- |
Source: Agent Provided | ||
| 1/15/2021 | Pending sale | $314,500$203/sqft |
Source: Coldwell Banker D'Ann Harper #1495823 | ||
| 1/7/2021 | Contingent | $314,500$203/sqft |
Source: | ||
| 12/17/2020 | Price change | $314,500-1.6%$203/sqft |
Source: Coldwell Banker D'Ann Harper #1495823 | ||
![[object Object]](https://photos.zillowstatic.com/fp/7d107ef98e2c028bfa064187e2aef5a9-p_i.jpg)
