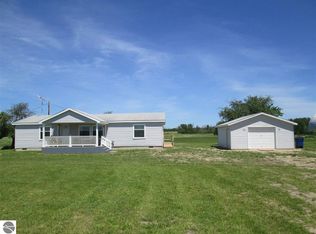Sold for $168,000 on 09/23/25
$168,000
626 W Finerty Rd, West Branch, MI 48661
3beds
1,656sqft
Single Family Residence
Built in 1998
1.5 Acres Lot
$169,600 Zestimate®
$101/sqft
$1,970 Estimated rent
Home value
$169,600
Estimated sales range
Not available
$1,970/mo
Zestimate® history
Loading...
Owner options
Explore your selling options
What's special
3-bedroom, 1-bath ranch-style home situated on a 1.5+/- acre parcel in the West Branch area. Features a large family room with tongue-and-groove ceilings and a brick accent wall. This is a country setting with a private driveway off a paved, county-maintained road, located just a short distance from all-sports Peach Lake.***All information herein is deemed accurate but is not warranted.***
Zillow last checked: 8 hours ago
Listing updated: September 23, 2025 at 07:31am
Listed by:
Michael Thomson 989-370-1955,
DETRICH REAL ESTATE, L.C.
Source: WWMLS,MLS#: 201834008
Facts & features
Interior
Bedrooms & bathrooms
- Bedrooms: 3
- Bathrooms: 1
- Full bathrooms: 1
Heating
- Forced Air, Propane
Appliances
- Included: Washer, Range/Oven, Refrigerator, Dryer
- Laundry: Main Level
Features
- Ceiling Fan(s)
- Flooring: Tile
- Doors: Doorwall
- Basement: None
Interior area
- Total structure area: 1,656
- Total interior livable area: 1,656 sqft
- Finished area above ground: 1,656
Property
Features
- Frontage type: None
Lot
- Size: 1.50 Acres
- Dimensions: 311 x 198 x 311 x 198
Details
- Additional structures: Shed(s)
- Parcel number: 01401403910
Construction
Type & style
- Home type: SingleFamily
- Architectural style: Ranch
- Property subtype: Single Family Residence
Materials
- Foundation: Crawl
Condition
- Year built: 1998
Utilities & green energy
- Sewer: Septic Tank
Community & neighborhood
Location
- Region: West Branch
- Subdivision: T22N R2E
Other
Other facts
- Listing terms: Cash,Conventional Mortgage,FHA,USDA/RD,VA Loan
- Ownership: Owner
- Road surface type: Paved, Maintained
Price history
| Date | Event | Price |
|---|---|---|
| 9/23/2025 | Sold | $168,000-0.6%$101/sqft |
Source: | ||
| 9/20/2025 | Pending sale | $169,000$102/sqft |
Source: | ||
| 8/9/2025 | Contingent | $169,000$102/sqft |
Source: | ||
| 7/31/2025 | Price change | $169,000-10.6%$102/sqft |
Source: | ||
| 7/10/2025 | Price change | $189,000-5%$114/sqft |
Source: | ||
Public tax history
| Year | Property taxes | Tax assessment |
|---|---|---|
| 2024 | $1,125 +2.7% | $71,500 +22.9% |
| 2023 | $1,096 +8% | $58,200 +13% |
| 2022 | $1,015 -3% | $51,500 +5.1% |
Find assessor info on the county website
Neighborhood: 48661
Nearby schools
GreatSchools rating
- 5/10Surline Elementary SchoolGrades: PK-4Distance: 4.3 mi
- 4/10Surline Middle SchoolGrades: 5-8Distance: 4.3 mi
- 5/10Ogemaw Heights High SchoolGrades: 9-12Distance: 1.5 mi

Get pre-qualified for a loan
At Zillow Home Loans, we can pre-qualify you in as little as 5 minutes with no impact to your credit score.An equal housing lender. NMLS #10287.
