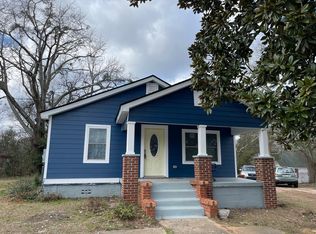Closed
$255,000
626 Vine St, Athens, GA 30601
3beds
1,356sqft
Single Family Residence
Built in 1955
7,840.8 Square Feet Lot
$260,300 Zestimate®
$188/sqft
$1,828 Estimated rent
Home value
$260,300
$219,000 - $312,000
$1,828/mo
Zestimate® history
Loading...
Owner options
Explore your selling options
What's special
$10,000 CLOSING COST ALLOWANCE FOR THE LUCKY BUYER! Just minutes from UGA campus, 626 Vine St. is is a perfect little in-town getaway. Beautifully renovated, this home features a new roof, new HVAC, new custom windows and new LVP flooring. The fully remodeled kitchen includes new granite countertops new cabinets and all stainless steel appliances. Both bathrooms provide new vanities, new mirror and new lighting. Enjoy spring evenings on the covered front and back porch. The bedrooms are spacious and the home has a nice, open feel to it. Here you're close to the fun and entertainment of downtown and also close to the loop, making it easy to get to any area of town. Whether you're an owner occupant or investor, there's lots to love about 626 Vine. Contact us for a showing today!
Zillow last checked: 8 hours ago
Listing updated: July 26, 2025 at 09:34am
Listed by:
Carey McLaughlin 706-255-9294,
Trestle Town Realty
Bought with:
Elia White, 396608
Keller Williams Realty Atl. Partners
Source: GAMLS,MLS#: 10495625
Facts & features
Interior
Bedrooms & bathrooms
- Bedrooms: 3
- Bathrooms: 2
- Full bathrooms: 2
- Main level bathrooms: 2
- Main level bedrooms: 3
Heating
- Central
Cooling
- Ceiling Fan(s), Central Air
Appliances
- Included: Dishwasher, Disposal, Electric Water Heater, Microwave, Oven/Range (Combo), Stainless Steel Appliance(s)
- Laundry: Other
Features
- Master On Main Level, Soaking Tub, Walk-In Closet(s)
- Flooring: Vinyl
- Basement: None
- Has fireplace: No
Interior area
- Total structure area: 1,356
- Total interior livable area: 1,356 sqft
- Finished area above ground: 1,356
- Finished area below ground: 0
Property
Parking
- Total spaces: 4
- Parking features: Parking Pad
- Has uncovered spaces: Yes
Features
- Levels: One
- Stories: 1
Lot
- Size: 7,840 sqft
- Features: Level
Details
- Parcel number: 172A4 C001
Construction
Type & style
- Home type: SingleFamily
- Architectural style: Ranch
- Property subtype: Single Family Residence
Materials
- Vinyl Siding
- Foundation: Pillar/Post/Pier
- Roof: Composition
Condition
- Resale
- New construction: No
- Year built: 1955
Utilities & green energy
- Sewer: Public Sewer
- Water: Public
- Utilities for property: Cable Available, Electricity Available, High Speed Internet, Sewer Connected, Water Available
Community & neighborhood
Community
- Community features: None
Location
- Region: Athens
- Subdivision: None
Other
Other facts
- Listing agreement: Exclusive Right To Sell
- Listing terms: Cash,Conventional,FHA,VA Loan
Price history
| Date | Event | Price |
|---|---|---|
| 7/25/2025 | Sold | $255,000-0.4%$188/sqft |
Source: | ||
| 7/13/2025 | Pending sale | $255,900$189/sqft |
Source: | ||
| 6/30/2025 | Listed for sale | $255,900$189/sqft |
Source: | ||
| 6/17/2025 | Pending sale | $255,900$189/sqft |
Source: Hive MLS #1024927 | ||
| 5/13/2025 | Price change | $255,900-4.9%$189/sqft |
Source: Hive MLS #1024927 | ||
Public tax history
| Year | Property taxes | Tax assessment |
|---|---|---|
| 2024 | $1,474 | $47,164 |
| 2023 | $1,474 -2% | $47,164 |
| 2022 | $1,505 +23.2% | $47,164 +30.2% |
Find assessor info on the county website
Neighborhood: 30601
Nearby schools
GreatSchools rating
- 3/10Gaines Elementary SchoolGrades: PK-5Distance: 2 mi
- 5/10Hilsman Middle SchoolGrades: 6-8Distance: 2 mi
- 4/10Cedar Shoals High SchoolGrades: 9-12Distance: 2.6 mi
Schools provided by the listing agent
- Elementary: Gaines
- Middle: Hilsman
- High: Cedar Shoals
Source: GAMLS. This data may not be complete. We recommend contacting the local school district to confirm school assignments for this home.

Get pre-qualified for a loan
At Zillow Home Loans, we can pre-qualify you in as little as 5 minutes with no impact to your credit score.An equal housing lender. NMLS #10287.
Sell for more on Zillow
Get a free Zillow Showcase℠ listing and you could sell for .
$260,300
2% more+ $5,206
With Zillow Showcase(estimated)
$265,506