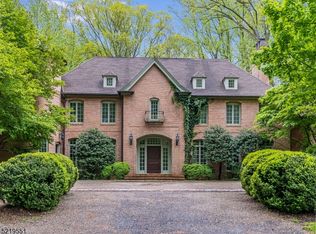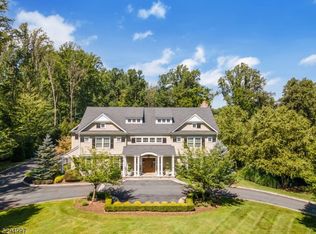Welcome to this pristine, expanded, 5 bedroom ranch just waiting for you! This home was partially renovated with finest care & quality in 2012 then brought to perfection in 2014-2015. Tucked in the quiet New Vernon section of Harding Township, the home is within easy distance to Morristown, Madison and Chatham & minutes away from major commuting arteries. The two + acre property is resplendent with specimen trees and lush lawn. A blue stone walk leads you to the rocking chair front porch. Beyond the arched, front door is a light-filled, welcoming home with cherry floors. Throughout the home are beautiful hand crafted built-ins & thoughtful updates & touches. Walls of windows brings in the natural light & provide views to the front & rear yards as well as the bluestone patio. The foyer provides an open area to welcome guests to the home. The living room is punctuated by a coffered ceiling & beautiful built-ins. The formal dining room, with box molding, is adjacent to the living room. French doors open to a beautiful sunroom: A warm, comfortable space for chatting with friends or reading! The sleek renovated kitchen (2012) & modified (2014) anchors the public spaces of the home. The stainless steel appliances are of the highest quality. The current owners added new lighting, updated the cabinets & brought new countertops. A beautiful marble backsplash, with herringbone inlay, was installed in 2014. A command center area, with wood-top desk completes the space. Adjacent to the kitchen is the greatroom with vaulted ceiling & handcrafted built-ins. The wall of windows at the front of the home bring the outside in & French doors, at the back, provide access to the patio. A renovated laundry room & powder room is off the greatroom. A refurbished mud room connects the greatroom to the garage & the stairs to the second level. Adjacent to the public areas, the master bedroom offers high ceilings, 4 closets and a sitting area. The updated master bath provides a quiet sanctuary with bubble tub and separate shower, double vanity & a separate water closet. Two additional bedrooms on this floor have new carpeting, custom built in cabinetry & double closets. These bedrooms are served by a renovated (2015) hall bath with glass tiles & upscale fixtures. An office, currently used as a bedroom, completes private side of the home. The second floor living space provides a loft with two additional bedrooms with double closets & a renovated bathroom. Simply perfect!
This property is off market, which means it's not currently listed for sale or rent on Zillow. This may be different from what's available on other websites or public sources.

