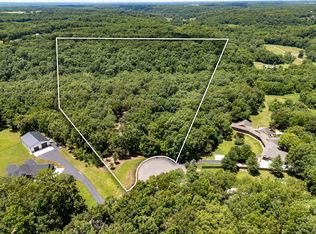Spectacular & expansive home on more than 20 gorgeous acres. This remarkable home is nestled on more than 20 acres of picturesque land w/in the exclusive Anchor Hill subdivision. There is so much to love about this home from the spacious 6,274sqft layout & the soaring vaulted & beamed ceilings to the 3 expansive entertaining decks. Natural light illuminates the great room with windows that perfectly frame views over the valley & forest. The gourmet kitchen offers a suite of stainless steel appliances including 2 ovens & a gas cooktop along with a center island with a breakfast bar, granite counters, ample cabinetry & a 2nd prep sink. There are 5 bedrooms & 5 bathrooms including the master suite with a balcony, a walk-in closet & a master ensuite with dual vanities & a walk-in shower.
This property is off market, which means it's not currently listed for sale or rent on Zillow. This may be different from what's available on other websites or public sources.

