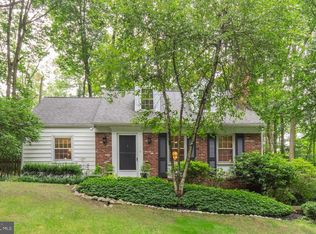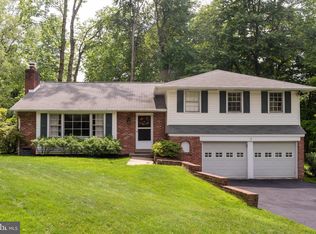Sold for $595,000
$595,000
626 Upper Weadley Rd, Wayne, PA 19087
3beds
1,652sqft
Single Family Residence
Built in 1959
0.42 Acres Lot
$706,200 Zestimate®
$360/sqft
$3,845 Estimated rent
Home value
$706,200
$664,000 - $756,000
$3,845/mo
Zestimate® history
Loading...
Owner options
Explore your selling options
What's special
Welcome to 626 Upper Weadley Road, a classic Mid-century modern design in a serene, private and wooded setting within a very desirable Wayne neighborhood! Your imagination is required, so roll your sleeves up and get ready to make this house YOUR home. The main floor opens to a soaring ceiling creating a light and airy living room space with a beautiful stone fireplace surrounded by custom shelving and floor to ceiling window walls which open to a private deck. This open floorplan flows into a dining area with stained glass outside entrance and a skylit kitchen with lighting. The main level also has a large master bedroom and bath and 2 other bedrooms served by a hall bathroom, linen closet and pull-down steps to a partially floored attic space for additional storage. The lower level features a walkout Family room with room for an office area, cedar closet, a separate laundry room with additional storage and mechanical room. Additionally, there is a powder room and access door to the 1 car garage and driveway. There is a landscaped back yard with specimen plantings and a large wooded front yard area, home to incredible wildlife. Perfect for any nature lover or bird watcher. All of this is on a quiet, tree-lined street served by the award winning Tredyffrin/Easttown School District.
Zillow last checked: 8 hours ago
Listing updated: August 08, 2023 at 08:54am
Listed by:
Bob Davis 610-993-2731,
BHHS Fox & Roach Wayne-Devon
Bought with:
Brea Stover, RS321842
Compass RE
Source: Bright MLS,MLS#: PACT2046344
Facts & features
Interior
Bedrooms & bathrooms
- Bedrooms: 3
- Bathrooms: 3
- Full bathrooms: 2
- 1/2 bathrooms: 1
- Main level bathrooms: 2
- Main level bedrooms: 3
Basement
- Area: 600
Heating
- Forced Air, Natural Gas
Cooling
- Central Air, Electric
Appliances
- Included: Gas Water Heater
- Laundry: Lower Level, Laundry Room
Features
- Attic, Built-in Features, Cedar Closet(s), Kitchen Island, Open Floorplan, Bathroom - Stall Shower, Exposed Beams, Combination Dining/Living, Combination Kitchen/Dining, Combination Kitchen/Living, Dry Wall
- Flooring: Hardwood, Tile/Brick, Wood
- Has basement: No
- Number of fireplaces: 1
- Fireplace features: Mantel(s), Stone
Interior area
- Total structure area: 1,652
- Total interior livable area: 1,652 sqft
- Finished area above ground: 1,052
- Finished area below ground: 600
Property
Parking
- Total spaces: 5
- Parking features: Garage Faces Front, Built In, Basement, Inside Entrance, Driveway, Attached, Off Street
- Attached garage spaces: 1
- Uncovered spaces: 4
Accessibility
- Accessibility features: None
Features
- Levels: Two
- Stories: 2
- Patio & porch: Deck
- Exterior features: Barbecue, Stone Retaining Walls
- Pool features: None
- Has view: Yes
- View description: Trees/Woods
Lot
- Size: 0.42 Acres
- Features: Front Yard, Wooded, Rear Yard, Sloped, Suburban
Details
- Additional structures: Above Grade, Below Grade
- Parcel number: 4306P0059
- Zoning: R10
- Special conditions: Standard
Construction
Type & style
- Home type: SingleFamily
- Architectural style: Ranch/Rambler,Contemporary
- Property subtype: Single Family Residence
Materials
- Vinyl Siding, Aluminum Siding
- Foundation: Block
- Roof: Asphalt
Condition
- Good
- New construction: No
- Year built: 1959
Utilities & green energy
- Electric: 100 Amp Service
- Sewer: Public Sewer
- Water: Public
- Utilities for property: Cable Connected
Community & neighborhood
Location
- Region: Wayne
- Subdivision: None Available
- Municipality: TREDYFFRIN TWP
Other
Other facts
- Listing agreement: Exclusive Right To Sell
- Ownership: Fee Simple
- Road surface type: Black Top
Price history
| Date | Event | Price |
|---|---|---|
| 8/8/2023 | Sold | $595,000$360/sqft |
Source: | ||
| 6/28/2023 | Pending sale | $595,000$360/sqft |
Source: Berkshire Hathaway HomeServices Fox & Roach, REALTORS #PACT2046344 Report a problem | ||
| 6/28/2023 | Contingent | $595,000$360/sqft |
Source: | ||
| 6/15/2023 | Listed for sale | $595,000+140.9%$360/sqft |
Source: | ||
| 8/9/2000 | Sold | $247,000+46.2%$150/sqft |
Source: Public Record Report a problem | ||
Public tax history
| Year | Property taxes | Tax assessment |
|---|---|---|
| 2025 | $6,452 +2.3% | $171,320 |
| 2024 | $6,305 +8.3% | $171,320 |
| 2023 | $5,823 +3.1% | $171,320 |
Find assessor info on the county website
Neighborhood: 19087
Nearby schools
GreatSchools rating
- 8/10New Eagle El SchoolGrades: K-4Distance: 0.6 mi
- 8/10Valley Forge Middle SchoolGrades: 5-8Distance: 1.9 mi
- 9/10Conestoga Senior High SchoolGrades: 9-12Distance: 2.5 mi
Schools provided by the listing agent
- High: Conestoga
- District: Tredyffrin-easttown
Source: Bright MLS. This data may not be complete. We recommend contacting the local school district to confirm school assignments for this home.
Get a cash offer in 3 minutes
Find out how much your home could sell for in as little as 3 minutes with a no-obligation cash offer.
Estimated market value$706,200
Get a cash offer in 3 minutes
Find out how much your home could sell for in as little as 3 minutes with a no-obligation cash offer.
Estimated market value
$706,200

