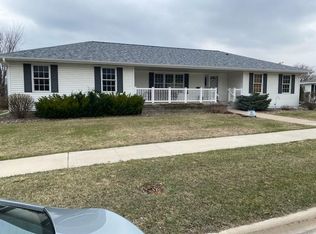Closed
$255,000
626 Twiford St SW, Chatfield, MN 55923
4beds
2,398sqft
Single Family Residence
Built in 1900
7,840.8 Square Feet Lot
$285,200 Zestimate®
$106/sqft
$1,945 Estimated rent
Home value
$285,200
$268,000 - $305,000
$1,945/mo
Zestimate® history
Loading...
Owner options
Explore your selling options
What's special
This charming Chatfield home is full of stunning character elements that set it apart! Pass through the period correct front porch and enjoy a gentle country breeze. The gleaming hardwood floors with herringbone accents, arched doorways, and custom woodwork are sure to impress. Large center island kitchen with a true formal dining room perfect for hosting guests. Main floor study/flex room boasts a cozy fireplace, skylight, and attached back porch. Recent updates include a gorgeous primary bath, new lighting and landscaping, and new water softener. Generous room sizes, updated doors and windows, and fresh paint. Oversize garage w/ shop area. Small town vibes just a short drive from Rochester… don’t miss this rare opportunity!
Zillow last checked: 8 hours ago
Listing updated: May 06, 2025 at 11:18am
Listed by:
Enclave Team 646-859-2368,
Real Broker, LLC.,
Jacob Anderson 507-884-6542
Bought with:
Jim Armstrong
Progressive Real Estate
Source: NorthstarMLS as distributed by MLS GRID,MLS#: 6380922
Facts & features
Interior
Bedrooms & bathrooms
- Bedrooms: 4
- Bathrooms: 2
- Full bathrooms: 1
- 1/4 bathrooms: 1
Bedroom 1
- Level: Upper
- Area: 182.21 Square Feet
- Dimensions: 13.7x13.3
Bedroom 2
- Level: Upper
- Area: 187.6 Square Feet
- Dimensions: 13.4x14
Bedroom 3
- Level: Upper
- Area: 152.4 Square Feet
- Dimensions: 12.7x12
Bedroom 4
- Level: Upper
- Area: 180.9 Square Feet
- Dimensions: 13.5x13.4
Bathroom
- Level: Main
- Area: 110 Square Feet
- Dimensions: 10x11
Bathroom
- Level: Upper
- Area: 62.1 Square Feet
- Dimensions: 6.9x9
Dining room
- Level: Main
- Area: 179.55 Square Feet
- Dimensions: 13.5x13.3
Family room
- Level: Main
- Area: 246.4 Square Feet
- Dimensions: 15.4x16
Kitchen
- Level: Main
- Area: 180.12 Square Feet
- Dimensions: 15.8x11.4
Living room
- Level: Main
- Area: 200.64 Square Feet
- Dimensions: 11.4x17.6
Heating
- Boiler, Hot Water
Cooling
- Central Air
Appliances
- Included: Dishwasher, Dryer, Range, Refrigerator, Washer, Water Softener Owned
Features
- Basement: Partial,Unfinished
- Number of fireplaces: 1
- Fireplace features: Gas
Interior area
- Total structure area: 2,398
- Total interior livable area: 2,398 sqft
- Finished area above ground: 2,086
- Finished area below ground: 0
Property
Parking
- Total spaces: 2
- Parking features: Detached, Concrete
- Garage spaces: 2
- Details: Garage Dimensions (23x32)
Accessibility
- Accessibility features: None
Features
- Levels: One and One Half
- Stories: 1
- Patio & porch: Porch
Lot
- Size: 7,840 sqft
- Dimensions: 60 x 128
Details
- Foundation area: 1281
- Parcel number: 260222010
- Zoning description: Residential-Single Family
Construction
Type & style
- Home type: SingleFamily
- Property subtype: Single Family Residence
Materials
- Metal Siding
- Foundation: Stone
- Roof: Asphalt
Condition
- Age of Property: 125
- New construction: No
- Year built: 1900
Utilities & green energy
- Gas: Natural Gas
- Sewer: City Sewer/Connected
- Water: City Water/Connected
Community & neighborhood
Location
- Region: Chatfield
- Subdivision: Chatfields Original
HOA & financial
HOA
- Has HOA: No
Price history
| Date | Event | Price |
|---|---|---|
| 8/24/2023 | Sold | $255,000$106/sqft |
Source: | ||
| 8/1/2023 | Pending sale | $255,000$106/sqft |
Source: | ||
| 7/12/2023 | Price change | $255,000-3.8%$106/sqft |
Source: | ||
| 6/9/2023 | Listed for sale | $265,000+49.8%$111/sqft |
Source: | ||
| 2/20/2019 | Sold | $176,900-4.3%$74/sqft |
Source: | ||
Public tax history
| Year | Property taxes | Tax assessment |
|---|---|---|
| 2024 | $3,660 -8.4% | $251,347 +5.9% |
| 2023 | $3,996 +11.2% | $237,400 -8.2% |
| 2022 | $3,592 +6.8% | $258,500 +20.3% |
Find assessor info on the county website
Neighborhood: 55923
Nearby schools
GreatSchools rating
- 7/10Chatfield Elementary SchoolGrades: PK-6Distance: 1.1 mi
- 8/10Chatfield SecondaryGrades: 7-12Distance: 1 mi

Get pre-qualified for a loan
At Zillow Home Loans, we can pre-qualify you in as little as 5 minutes with no impact to your credit score.An equal housing lender. NMLS #10287.
Sell for more on Zillow
Get a free Zillow Showcase℠ listing and you could sell for .
$285,200
2% more+ $5,704
With Zillow Showcase(estimated)
$290,904