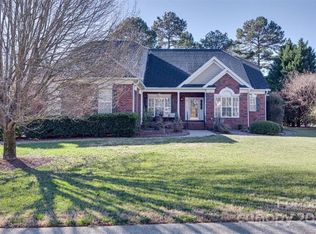Closed
$900,000
626 Tullamore Ct, Matthews, NC 28104
4beds
4,208sqft
Single Family Residence
Built in 2003
0.44 Acres Lot
$901,900 Zestimate®
$214/sqft
$3,907 Estimated rent
Home value
$901,900
$857,000 - $947,000
$3,907/mo
Zestimate® history
Loading...
Owner options
Explore your selling options
What's special
This beautiful full brick, 3-story home in the highly desirable Shannamara Golf Community is a true gem. The main level features refinished hardwoods, a private office with French doors, full bath, and a flexible guest or bonus suite. A cozy gas fireplace anchors the living room, which opens to the kitchen complete w/ an island, breakfast bar, stainless steel appliances, and generous cabinet space. Don't skip on the large formal dining room for family gatherings. Upstairs, the spacious primary suite w/ custom his n' hers closets and a spa-like ensuite w/ double vanities, soaking tub, and walk-in shower. 3 additional bedrooms and 2 full bathrooms complete the second floor. Don't miss the 3rd floor Media/Flex Room! Out back, you'll love the 4-seasons room and oversized deck overlooking a private backyard oasis w/ saltwater pool, hot tub, and outdoor fireplace. Neighborhood amenities include golf, clubhouse, pool, and pickleball/tennis - all within top-rated Union County schools.
Zillow last checked: 8 hours ago
Listing updated: August 13, 2025 at 06:16pm
Listing Provided by:
Theresa Staker Theresastaker@kw.com,
Keller Williams Ballantyne Area
Bought with:
Amy Mavrogian
Keller Williams Connected
Source: Canopy MLS as distributed by MLS GRID,MLS#: 4276119
Facts & features
Interior
Bedrooms & bathrooms
- Bedrooms: 4
- Bathrooms: 4
- Full bathrooms: 4
Primary bedroom
- Level: Upper
Bedroom s
- Level: Upper
Bedroom s
- Level: Upper
Bedroom s
- Level: Upper
Bathroom full
- Level: Main
Bathroom full
- Level: Upper
Bathroom full
- Level: Upper
Bonus room
- Level: Main
Dining room
- Level: Main
Flex space
- Level: Third
Kitchen
- Level: Main
Laundry
- Level: Main
Living room
- Level: Main
Media room
- Level: Third
Office
- Level: Main
Sunroom
- Level: Main
Heating
- Natural Gas
Cooling
- Ceiling Fan(s), Central Air
Appliances
- Included: Dishwasher, Disposal, Electric Cooktop, Gas Water Heater, Microwave, Oven, Refrigerator with Ice Maker, Tankless Water Heater, Washer/Dryer
- Laundry: Laundry Room
Features
- Soaking Tub, Kitchen Island, Pantry, Storage, Walk-In Closet(s)
- Flooring: Carpet, Tile, Wood
- Has basement: No
- Attic: Walk-In
- Fireplace features: Gas
Interior area
- Total structure area: 3,561
- Total interior livable area: 4,208 sqft
- Finished area above ground: 4,208
- Finished area below ground: 0
Property
Parking
- Total spaces: 2
- Parking features: Driveway, Attached Garage, Garage on Main Level
- Attached garage spaces: 2
- Has uncovered spaces: Yes
Features
- Levels: Three Or More
- Stories: 3
- Patio & porch: Deck, Rear Porch, Screened
- Exterior features: Fire Pit, In-Ground Irrigation
- Pool features: Community, Heated, In Ground, Salt Water
- Has spa: Yes
- Spa features: Heated
- Fencing: Back Yard,Wood
Lot
- Size: 0.44 Acres
- Features: Cul-De-Sac, Level
Details
- Parcel number: 07075188
- Zoning: AQ8
- Special conditions: Standard
- Other equipment: Surround Sound
Construction
Type & style
- Home type: SingleFamily
- Property subtype: Single Family Residence
Materials
- Brick Full
- Foundation: Crawl Space
Condition
- New construction: No
- Year built: 2003
Utilities & green energy
- Sewer: County Sewer
- Water: County Water
- Utilities for property: Cable Connected, Electricity Connected, Phone Connected, Wired Internet Available
Community & neighborhood
Security
- Security features: Carbon Monoxide Detector(s), Security System, Smoke Detector(s)
Community
- Community features: Clubhouse, Fitness Center, Golf, Playground, Tennis Court(s)
Location
- Region: Matthews
- Subdivision: Shannamara
HOA & financial
HOA
- Has HOA: Yes
- HOA fee: $510 annually
- Association name: Braesael
- Association phone: 704-847-3507
Other
Other facts
- Listing terms: Cash,Conventional
- Road surface type: Concrete, Paved
Price history
| Date | Event | Price |
|---|---|---|
| 8/13/2025 | Sold | $900,000$214/sqft |
Source: | ||
| 7/10/2025 | Pending sale | $900,000$214/sqft |
Source: | ||
| 7/5/2025 | Listed for sale | $900,000+171.5%$214/sqft |
Source: | ||
| 9/23/2003 | Sold | $331,500$79/sqft |
Source: Public Record | ||
Public tax history
| Year | Property taxes | Tax assessment |
|---|---|---|
| 2025 | $5,889 +28.3% | $874,300 +65.4% |
| 2024 | $4,588 +4.5% | $528,700 |
| 2023 | $4,392 +0.5% | $528,700 |
Find assessor info on the county website
Neighborhood: 28104
Nearby schools
GreatSchools rating
- 9/10Stallings Elementary SchoolGrades: PK-5Distance: 1.6 mi
- 10/10Porter Ridge Middle SchoolGrades: 6-8Distance: 5 mi
- 7/10Porter Ridge High SchoolGrades: 9-12Distance: 4.8 mi
Schools provided by the listing agent
- Elementary: Stallings
- Middle: Porter Ridge
- High: Porter Ridge
Source: Canopy MLS as distributed by MLS GRID. This data may not be complete. We recommend contacting the local school district to confirm school assignments for this home.
Get a cash offer in 3 minutes
Find out how much your home could sell for in as little as 3 minutes with a no-obligation cash offer.
Estimated market value
$901,900
Get a cash offer in 3 minutes
Find out how much your home could sell for in as little as 3 minutes with a no-obligation cash offer.
Estimated market value
$901,900
